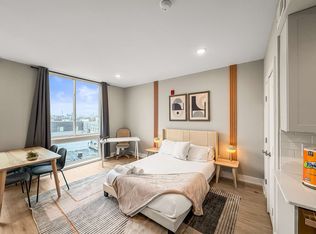Welcome to one of five luxurious condos of 1507 Christian Street!. Unit 1 features 2 bedrooms, 2.5 bathrooms, and 1,127 square feet of living space. All levels of the home feature white oak hardwood flooring and recessed lighting. Upon arrival you will immediately be greeted by the open floor plan living area that leads directly into the beautiful chefs kitchen. The stunning chef's kitchen is complete with a stainless steel appliance package, quartz countertops & backsplash and plenty of modern cabinetry for all your kitchen storage. There is a half bathroom in the rear of the kitchen and before you walk down the stairs, notice the stunning glass staircase railing. Continue downstairs to the lower level to find two bedrooms with modern accent walls, closet space and 2 full bathrooms. One bedroom is perfect for your next office. The location of 1507 Christian Street is a walkers dream. In close proximity to South Street, Broad Street, Italian Market, Sprouts, Target, Starbucks, Wine & Spirits and so much more! Schedule your showing today!
Apartment for rent
$3,100/mo
1507 Christian St #1, Philadelphia, PA 19146
2beds
1,127sqft
Price may not include required fees and charges.
Apartment
Available now
Cats, dogs OK
Central air, electric
Dryer in unit laundry
On street parking
Natural gas, forced air
What's special
- 20 days
- on Zillow |
- -- |
- -- |
Travel times
Start saving for your dream home
Consider a first time home buyer savings account designed to grow your down payment with up to a 6% match & 4.15% APY.
Facts & features
Interior
Bedrooms & bathrooms
- Bedrooms: 2
- Bathrooms: 3
- Full bathrooms: 2
- 1/2 bathrooms: 1
Heating
- Natural Gas, Forced Air
Cooling
- Central Air, Electric
Appliances
- Included: Dishwasher, Microwave, Refrigerator, Stove
- Laundry: Dryer In Unit, In Unit, Washer In Unit
Features
- Breakfast Area, Built-in Features, Combination Dining/Living, Combination Kitchen/Dining, Combination Kitchen/Living, Eat-in Kitchen, Kitchen Island, Open Floorplan, Primary Bath(s), Recessed Lighting, Walk-In Closet(s)
- Has basement: Yes
Interior area
- Total interior livable area: 1,127 sqft
Property
Parking
- Parking features: On Street
- Details: Contact manager
Features
- Exterior features: Contact manager
Details
- Parcel number: 888000698
Construction
Type & style
- Home type: Apartment
- Property subtype: Apartment
Condition
- Year built: 2022
Building
Management
- Pets allowed: Yes
Community & HOA
Location
- Region: Philadelphia
Financial & listing details
- Lease term: Contact For Details
Price history
| Date | Event | Price |
|---|---|---|
| 5/27/2025 | Listed for rent | $3,100$3/sqft |
Source: Bright MLS #PAPH2487130 | ||
| 4/7/2025 | Price change | $499,900-2%$444/sqft |
Source: | ||
| 3/17/2025 | Price change | $510,000-3.8%$453/sqft |
Source: | ||
| 3/3/2025 | Listed for sale | $530,000+14%$470/sqft |
Source: | ||
| 3/3/2025 | Listing removed | $3,100$3/sqft |
Source: Bright MLS #PAPH2416018 | ||
![[object Object]](https://photos.zillowstatic.com/fp/f5574a3384118d9b5b58f1e085370c05-p_i.jpg)
