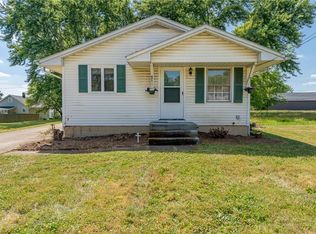Sold for $115,000
$115,000
1507 Cherry Rd NW, Massillon, OH 44647
3beds
832sqft
Single Family Residence
Built in 1925
8,250.26 Square Feet Lot
$140,200 Zestimate®
$138/sqft
$1,149 Estimated rent
Home value
$140,200
$128,000 - $153,000
$1,149/mo
Zestimate® history
Loading...
Owner options
Explore your selling options
What's special
Welcome to this charming ranch with a thoughtful layout and inviting spaces throughout located on two parcels in Massillon! Step into the cozy living room, where built-in shelves and gleaming wood floors flow seamlessly into a spacious dining room—perfect for entertaining. The kitchen boasts wrap-around cabinets, offering ample storage, along with essential appliances including a fridge, microwave, stove, and dishwasher. Just off this space is a mudroom offering more storage space. Finishing off the home are 3 bedrooms and a full bathroom complete with a pedestal sink, a shower-tub combo, and a built-in vanity mirror. You’ll appreciate the practical details like a closet with a laundry chute leading to the unfinished basement, which includes a 23x25 laundry area with endless potential for customization. Outdoors, enjoy a large, fully fenced backyard with a wooden fence for privacy, a generous patio, and a sizable firepit, perfect for gatherings or relaxing evenings. A 2-car detached garage completes this lovely home, offering both function and convenience.
Zillow last checked: 8 hours ago
Listing updated: December 11, 2024 at 08:45am
Listing Provided by:
Laura Vandervaart 330-844-3378,
Real of Ohio,
Jackie Weigand 330-844-3378,
Real of Ohio
Bought with:
Justin Smith, 2023005875
EXP Realty, LLC.
Dustin A Purtan, 2024004721
EXP Realty, LLC.
Source: MLS Now,MLS#: 5084151 Originating MLS: Stark Trumbull Area REALTORS
Originating MLS: Stark Trumbull Area REALTORS
Facts & features
Interior
Bedrooms & bathrooms
- Bedrooms: 3
- Bathrooms: 1
- Full bathrooms: 1
- Main level bathrooms: 1
- Main level bedrooms: 3
Bedroom
- Description: Flooring: Carpet
- Level: First
- Dimensions: 8 x 10
Bedroom
- Description: Flooring: Carpet
- Level: First
- Dimensions: 10 x 7
Bedroom
- Description: Flooring: Carpet
- Level: First
- Dimensions: 9 x 8
Bathroom
- Description: Flooring: Tile
- Level: First
- Dimensions: 7 x 6
Dining room
- Description: Flooring: Wood
- Level: First
- Dimensions: 13 x 11
Kitchen
- Description: Flooring: Tile
- Level: First
- Dimensions: 11 x 8
Living room
- Description: Flooring: Wood
- Level: First
- Dimensions: 14 x 12
Mud room
- Description: Flooring: Tile
- Level: First
- Dimensions: 14 x 7
Heating
- Forced Air, Gas
Cooling
- None
Appliances
- Included: Dryer, Dishwasher, Range, Refrigerator, Washer
- Laundry: In Basement
Features
- Basement: Full,Unfinished
- Has fireplace: No
Interior area
- Total structure area: 832
- Total interior livable area: 832 sqft
- Finished area above ground: 832
Property
Parking
- Total spaces: 2
- Parking features: Driveway, Detached, Electricity, Garage
- Garage spaces: 2
Features
- Levels: One
- Stories: 1
- Patio & porch: Patio, See Remarks
- Exterior features: Fire Pit
- Fencing: Back Yard,Full,Wood
Lot
- Size: 8,250 sqft
Details
- Additional parcels included: 00611329
- Parcel number: 00611327
Construction
Type & style
- Home type: SingleFamily
- Architectural style: Ranch
- Property subtype: Single Family Residence
Materials
- Brick, Vinyl Siding
- Roof: Asphalt,Fiberglass
Condition
- Year built: 1925
Utilities & green energy
- Sewer: Public Sewer
- Water: Public
Community & neighborhood
Location
- Region: Massillon
- Subdivision: Massillon
Other
Other facts
- Listing terms: Cash,Conventional,FHA,VA Loan
Price history
| Date | Event | Price |
|---|---|---|
| 12/11/2024 | Sold | $115,000+4.5%$138/sqft |
Source: | ||
| 11/25/2024 | Pending sale | $110,000$132/sqft |
Source: | ||
| 11/22/2024 | Listed for sale | $110,000$132/sqft |
Source: | ||
| 11/16/2024 | Pending sale | $110,000$132/sqft |
Source: | ||
| 11/13/2024 | Listed for sale | $110,000+117.8%$132/sqft |
Source: | ||
Public tax history
| Year | Property taxes | Tax assessment |
|---|---|---|
| 2024 | $1,419 +71.3% | $31,090 +92.3% |
| 2023 | $828 -0.4% | $16,170 |
| 2022 | $832 -1.6% | $16,170 |
Find assessor info on the county website
Neighborhood: 44647
Nearby schools
GreatSchools rating
- 7/10Gorrell Elementary SchoolGrades: K-3Distance: 1.1 mi
- 4/10Massillon Junior High SchoolGrades: 7-8Distance: 1.7 mi
- 4/10Washington High SchoolGrades: 9-12Distance: 2.4 mi
Schools provided by the listing agent
- District: Massillon CSD - 7609
Source: MLS Now. This data may not be complete. We recommend contacting the local school district to confirm school assignments for this home.
Get a cash offer in 3 minutes
Find out how much your home could sell for in as little as 3 minutes with a no-obligation cash offer.
Estimated market value$140,200
Get a cash offer in 3 minutes
Find out how much your home could sell for in as little as 3 minutes with a no-obligation cash offer.
Estimated market value
$140,200
