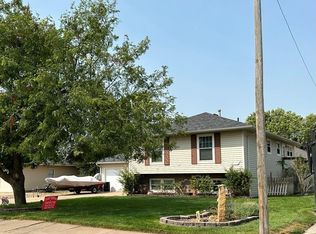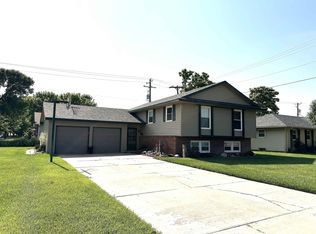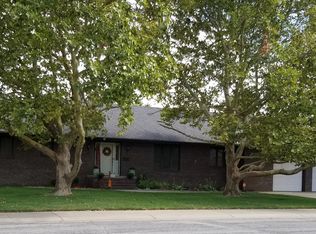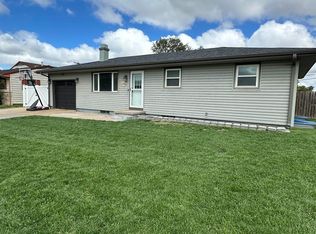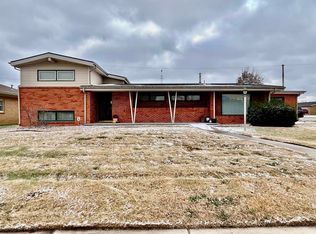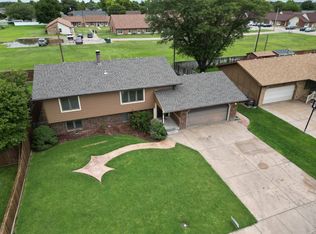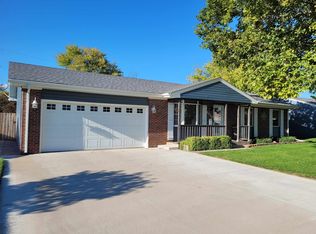Beautiful and Spacious Ranch~Style Home with Room to Grow!! Welcome to this beautifully maintained ranch~style home featuring a perfect blend of comfort, functionality, and style. This home’s exterior consists of brick and siding, offering timeless curb appeal in a well~established neighborhood and in walking distance to a grade school. Step inside to a bright and welcoming living room with a bay window that fills the space with natural light. The well planned out kitchen includes most appliances, warm oak cabinetry, ample counter space, a convenient pantry, two bar seating areas, and a handy built~in desk~ideal for cooking and multitasking. The kitchen is open to a spacious family/dining room with lots of natural light making it perfect for relaxing or entertaining. Additionally, there is an inconspicuous BONUS stackable washer/dryer hook~up making single floor living possible in your golden years. The main floor includes a primary bedroom with an attached full bath, a second bedroom, a full bath in the hall, and a dedicated office space providing flexibility for work or hobbies. Downstairs, the spacious basement offers a large family/rec room, two non~conforming bedrooms, a 3/4 bath, and a large finished utility room with a free~standing sink and abundant storage. Outside, relax under the covered patio or enjoy the privacy fenced backyard, equipped with a Rain Bird sprinkler system on its own well to keep your lawn lush. The oversized double attached garage offers plenty of room for vehicles, tools, and storage with built~in cabinets for the hobbyist or mechanic. A new roof adds peace of mind. Don`t miss your chance to make this special home yours!! Contact us today to schedule a private tour...
For sale
Price cut: $10K (10/23)
$209,900
1507 Cherry Ln, Great Bend, KS 67530
4beds
3baths
2,464sqft
Est.:
Residential
Built in 1973
8,712 Square Feet Lot
$-- Zestimate®
$85/sqft
$-- HOA
What's special
Two bar seating areasCovered patioDedicated office spaceOversized double attached garageLots of natural lightTimeless curb appealNew roof
- 127 days |
- 225 |
- 8 |
Zillow last checked: 8 hours ago
Listing updated: December 04, 2025 at 08:05am
Listed by:
Jane Saindon 620-786-4341,
Keller Real Estate & Insurance Agency, Inc.
Source: Western Kansas AOR,MLS#: 204869
Tour with a local agent
Facts & features
Interior
Bedrooms & bathrooms
- Bedrooms: 4
- Bathrooms: 3
Rooms
- Room types: Master Bathroom, 11x11, 25.2x19.8
Primary bedroom
- Level: First
- Area: 144.45
- Dimensions: 13.5 x 10.7
Bedroom 2
- Level: First
- Area: 111
- Dimensions: 11.1 x 10
Bedroom 3
- Level: Basement
- Area: 152.9
- Dimensions: 13.9 x 11
Bedroom 4
- Level: Basement
- Area: 140.36
- Dimensions: 12.1 x 11.6
Bathroom 1
- Level: First
- Area: 39
- Dimensions: 7.5 x 5.2
Bathroom 2
- Level: First
- Area: 30.75
- Dimensions: 7.5 x 4.1
Bathroom 3
- Level: Basement
- Area: 43.66
- Dimensions: 7.4 x 5.9
Dining room
- Level: First
- Area: 261.9
- Dimensions: 19.4 x 13.5
Family room
- Level: Basement
- Area: 377.52
- Dimensions: 28.6 x 13.2
Kitchen
- Level: First
- Area: 170
- Dimensions: 17 x 10
Living room
- Level: First
- Area: 242.31
- Dimensions: 19.7 x 12.3
Heating
- Natural Gas
Cooling
- Electric
Appliances
- Included: Dishwasher, Disposal, Range, Refrigerator
- Laundry: In Basement
Features
- Master Bath, R.O. System
- Basement: Full
Interior area
- Total structure area: 2,464
- Total interior livable area: 2,464 sqft
Video & virtual tour
Property
Parking
- Total spaces: 2
- Parking features: Two Car
- Garage spaces: 2
Features
- Patio & porch: Covered Patio
- Fencing: Privacy
Lot
- Size: 8,712 Square Feet
- Dimensions: 110 x 78.3
- Features: Sprinkler System
Details
- Parcel number: 1772504006008000
- Zoning: NC.1 / R-1
Construction
Type & style
- Home type: SingleFamily
- Architectural style: Ranch
- Property subtype: Residential
Materials
- Brick/Frame, Aluminum/Steel/Vinyl, Brick
- Roof: Composition
Condition
- Year built: 1973
Utilities & green energy
- Sewer: Public Sewer
- Water: City Water, Water Well
Community & HOA
Location
- Region: Great Bend
Financial & listing details
- Price per square foot: $85/sqft
- Tax assessed value: $221,280
- Annual tax amount: $3,840
- Date on market: 8/4/2025
Estimated market value
Not available
Estimated sales range
Not available
Not available
Price history
Price history
| Date | Event | Price |
|---|---|---|
| 10/23/2025 | Price change | $209,900-4.5%$85/sqft |
Source: | ||
| 8/4/2025 | Price change | $219,900-2.2%$89/sqft |
Source: | ||
| 3/13/2025 | Price change | $224,900-6.3%$91/sqft |
Source: | ||
| 7/30/2024 | Listed for sale | $239,900+66.7%$97/sqft |
Source: | ||
| 3/11/2009 | Sold | -- |
Source: SCKMLS #420773 Report a problem | ||
Public tax history
Public tax history
| Year | Property taxes | Tax assessment |
|---|---|---|
| 2025 | -- | $25,447 |
| 2024 | $4,037 | $25,447 +12.2% |
| 2023 | -- | $22,676 +10% |
Find assessor info on the county website
BuyAbility℠ payment
Est. payment
$1,177/mo
Principal & interest
$814
Property taxes
$290
Home insurance
$73
Climate risks
Neighborhood: 67530
Nearby schools
GreatSchools rating
- 6/10Lincoln Elementary SchoolGrades: PK-6Distance: 0.3 mi
- 5/10Great Bend Middle SchoolGrades: 7-8Distance: 1.7 mi
- 5/10Great Bend High SchoolGrades: 9-12Distance: 2.4 mi
- Loading
- Loading
