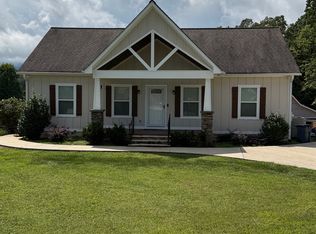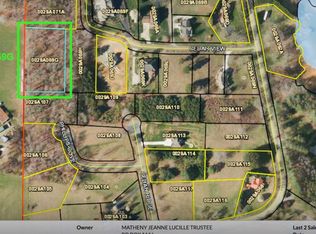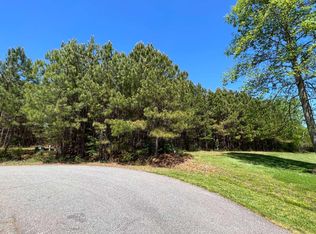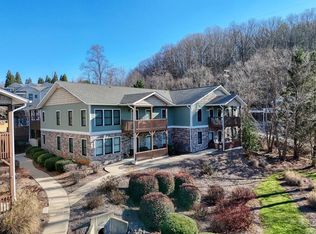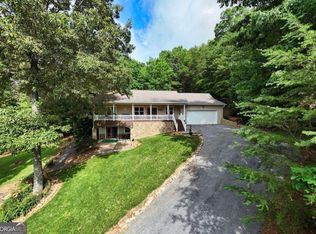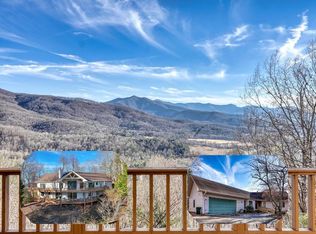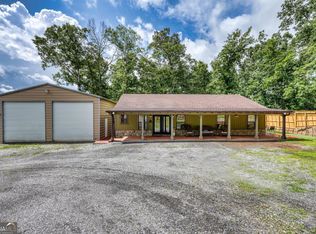Just Steps from Lake Chatuge! Tucked in a peaceful setting with mature landscaping and gentle lake views, this classic beauty perfectly captures the serenity of mountain living. Spacious and well-designed, the main level features 4 bedrooms, 3 full baths, and an office-ideal for work or relaxation. The primary suite offers two walk-in closets and a luxurious double-headed walk-in shower-your own private retreat after a day on the lake. The layout is ideal for gatherings with a formal dining room, cozy living room, and large eat-in kitchen complete with double ovens, a prep sink, and plenty of counter space-everything you need for entertaining and everyday living. Step outside to the covered patio where the gathering continues around the custom raised fireplace, surrounded by nature's charm. The lower level includes a partially finished basement with a full bath, a drive-under garage, utility room, and abundant storage. With a great location, and endless potential, this home is ready for your personal touch. Come see for yourself-mountain serenity and lake life awaits!
Active
$785,888
1507 Cedar View Ln, Hiawassee, GA 30546
4beds
2,861sqft
Est.:
Single Family Residence
Built in 2004
0.6 Acres Lot
$738,500 Zestimate®
$275/sqft
$-- HOA
What's special
Gentle lake viewsDrive-under garageCovered patioLuxurious double-headed walk-in showerLarge eat-in kitchenDouble ovensPrep sink
- 52 days |
- 490 |
- 15 |
Zillow last checked: 8 hours ago
Listing updated: November 05, 2025 at 10:06pm
Listed by:
The Mountain Roots Group 7066324422,
ReMax Town & Ctry-Downtown,
Brittany Patterson 406-493-4685,
ReMax Town & Ctry-Downtown
Source: GAMLS,MLS#: 10630741
Tour with a local agent
Facts & features
Interior
Bedrooms & bathrooms
- Bedrooms: 4
- Bathrooms: 4
- Full bathrooms: 4
- Main level bathrooms: 3
- Main level bedrooms: 4
Rooms
- Room types: Family Room, Laundry, Office, Other
Dining room
- Features: Separate Room
Kitchen
- Features: Breakfast Area, Kitchen Island, Solid Surface Counters
Heating
- Central
Cooling
- Central Air
Appliances
- Included: Cooktop, Dishwasher, Double Oven, Microwave, Refrigerator
- Laundry: Other
Features
- Bookcases, Double Vanity, Master On Main Level, Split Foyer, Entrance Foyer, Walk-In Closet(s)
- Flooring: Hardwood, Tile
- Basement: Bath Finished,Daylight,Exterior Entry,Finished,Full,Unfinished
- Number of fireplaces: 1
- Fireplace features: Other
- Common walls with other units/homes: No Common Walls
Interior area
- Total structure area: 2,861
- Total interior livable area: 2,861 sqft
- Finished area above ground: 2,861
- Finished area below ground: 0
Video & virtual tour
Property
Parking
- Total spaces: 3
- Parking features: Basement, Garage
- Has attached garage: Yes
Features
- Levels: One
- Stories: 1
- Patio & porch: Patio
- Exterior features: Other
- Has view: Yes
- View description: Lake
- Has water view: Yes
- Water view: Lake
Lot
- Size: 0.6 Acres
- Features: Level
Details
- Parcel number: 0029A069K
- Special conditions: As Is,Estate Owned,No Disclosure
Construction
Type & style
- Home type: SingleFamily
- Architectural style: Brick 4 Side,Brick/Frame,Ranch,Traditional
- Property subtype: Single Family Residence
Materials
- Brick
- Roof: Composition
Condition
- Resale
- New construction: No
- Year built: 2004
Utilities & green energy
- Sewer: Public Sewer
- Water: Public
- Utilities for property: Cable Available, Electricity Available, High Speed Internet, Phone Available, Sewer Connected, Water Available
Community & HOA
Community
- Features: None
- Subdivision: none
HOA
- Has HOA: No
- Services included: None
Location
- Region: Hiawassee
Financial & listing details
- Price per square foot: $275/sqft
- Tax assessed value: $609,359
- Annual tax amount: $1,501
- Date on market: 10/23/2025
- Cumulative days on market: 52 days
- Listing agreement: Exclusive Right To Sell
- Listing terms: 1031 Exchange,Cash,Conventional,VA Loan
- Electric utility on property: Yes
Estimated market value
$738,500
$702,000 - $775,000
$3,977/mo
Price history
Price history
| Date | Event | Price |
|---|---|---|
| 10/24/2025 | Listed for sale | $785,888-12.7%$275/sqft |
Source: | ||
| 8/1/2025 | Listing removed | $899,900$315/sqft |
Source: NGBOR #409586 Report a problem | ||
| 12/30/2024 | Price change | $899,900-5.3%$315/sqft |
Source: NGBOR #409586 Report a problem | ||
| 10/4/2024 | Listed for sale | $950,000+2109.3%$332/sqft |
Source: NGBOR #409586 Report a problem | ||
| 8/27/2003 | Sold | $43,000$15/sqft |
Source: Agent Provided Report a problem | ||
Public tax history
Public tax history
| Year | Property taxes | Tax assessment |
|---|---|---|
| 2024 | $1,501 -9.9% | $243,744 +11.8% |
| 2023 | $1,666 -8.4% | $218,108 +6.8% |
| 2022 | $1,818 -7.6% | $204,207 +14% |
Find assessor info on the county website
BuyAbility℠ payment
Est. payment
$4,286/mo
Principal & interest
$3769
Home insurance
$275
Property taxes
$242
Climate risks
Neighborhood: 30546
Nearby schools
GreatSchools rating
- 5/10Towns County Elementary SchoolGrades: PK-5Distance: 4.1 mi
- 8/10Towns County Middle SchoolGrades: 6-8Distance: 4.2 mi
- 6/10Towns County High SchoolGrades: 9-12Distance: 4.2 mi
Schools provided by the listing agent
- Elementary: Towns County
- Middle: Towns County
- High: Towns County
Source: GAMLS. This data may not be complete. We recommend contacting the local school district to confirm school assignments for this home.
- Loading
- Loading
