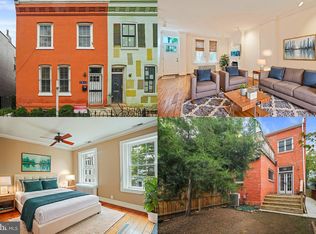Sold for $1,650,000 on 01/06/25
$1,650,000
1507 Caroline St NW, Washington, DC 20009
3beds
2,244sqft
Single Family Residence
Built in 1875
1,423 Square Feet Lot
$1,663,700 Zestimate®
$735/sqft
$5,601 Estimated rent
Home value
$1,663,700
$1.56M - $1.78M
$5,601/mo
Zestimate® history
Loading...
Owner options
Explore your selling options
What's special
NEW PRICE! Sited on a quiet, one-way street in Logan Circle, 1507 Caroline St, NW presents a renovated 1875 Victorian townhome of incredible scale and masterful craftsmanship. Completely transformed in 2020 by DJC Architecture & Design, the Logan Circle gem features a rear 3-story addition, all new plumbing, electrical, HVAC, Circa Lighting, Marvin Elevate Windows, top-of-the-line appliances, high-end fixtures, and designer finishes. Boasting 3 Bedrooms and 3 Bathrooms across 3 Levels and 2,244 approximate total square feet, the homes perfectly appointed open concept floor plan lend to spacious entertainment salons and enviable private quarters. In addition, the lower level was dug out with all new foundation underpinning and an enhanced drainage system. A gated parking patio laid in brick pavers completes the abundant amenities offered by this semi-detached jewel box. Only one block in length, the home’s Caroline Street locale boasts limited traffic like that of a cul-de-sac neighborhood while offering prime proximity to the dining, shopping, and entertainment destinations of Logan and Dupont Circles, Metro, and nearby groceries.
Zillow last checked: 10 hours ago
Listing updated: January 07, 2025 at 03:12am
Listed by:
Robert Hryniewicki 202-893-8881,
Washington Fine Properties, LLC,
Co-Listing Agent: Christopher R Leary 202-893-8881,
Washington Fine Properties, LLC
Bought with:
Matt Windsor, 0225231778
Douglas Elliman of Metro DC, LLC - Washington
Source: Bright MLS,MLS#: DCDC2164654
Facts & features
Interior
Bedrooms & bathrooms
- Bedrooms: 3
- Bathrooms: 3
- Full bathrooms: 3
Basement
- Area: 748
Heating
- Forced Air, Zoned, Electric, Natural Gas
Cooling
- Central Air, Zoned, Electric
Appliances
- Included: Cooktop, Microwave, Refrigerator, Dishwasher, Disposal, Washer, Dryer, Water Treat System, Gas Water Heater
- Laundry: Has Laundry, Lower Level
Features
- Eat-in Kitchen, Dining Area, Built-in Features, Ceiling Fan(s), Open Floorplan, Formal/Separate Dining Room, Kitchen - Gourmet, Kitchen - Table Space, Primary Bath(s), Recessed Lighting, Bathroom - Stall Shower, Bathroom - Tub Shower, Upgraded Countertops, Crown Molding, 9'+ Ceilings
- Flooring: Hardwood, Ceramic Tile, Wood
- Windows: Skylight(s)
- Basement: Connecting Stairway,Partial,Finished
- Has fireplace: No
Interior area
- Total structure area: 2,244
- Total interior livable area: 2,244 sqft
- Finished area above ground: 1,496
- Finished area below ground: 748
Property
Parking
- Total spaces: 1
- Parking features: Driveway, Private, Off Street
- Has uncovered spaces: Yes
Accessibility
- Accessibility features: None
Features
- Levels: Three
- Stories: 3
- Patio & porch: Patio, Porch
- Exterior features: Extensive Hardscape
- Pool features: None
- Fencing: Back Yard
- Has view: Yes
- View description: City
Lot
- Size: 1,423 sqft
- Features: Urban, Urban Land-Sassafras-Chillum
Details
- Additional structures: Above Grade, Below Grade
- Parcel number: 0190//0096
- Zoning: RES
- Special conditions: Standard
Construction
Type & style
- Home type: SingleFamily
- Architectural style: Victorian
- Property subtype: Single Family Residence
- Attached to another structure: Yes
Materials
- Brick
- Foundation: Other
Condition
- New construction: No
- Year built: 1875
- Major remodel year: 2020
Utilities & green energy
- Sewer: Public Sewer
- Water: Public
Community & neighborhood
Security
- Security features: Exterior Cameras
Location
- Region: Washington
- Subdivision: Logan Circle
Other
Other facts
- Listing agreement: Exclusive Right To Sell
- Ownership: Fee Simple
Price history
| Date | Event | Price |
|---|---|---|
| 1/6/2025 | Sold | $1,650,000-1.5%$735/sqft |
Source: | ||
| 12/20/2024 | Pending sale | $1,675,000$746/sqft |
Source: | ||
| 12/17/2024 | Contingent | $1,675,000$746/sqft |
Source: | ||
| 10/16/2024 | Listed for sale | $1,675,000-3.1%$746/sqft |
Source: | ||
| 9/20/2024 | Listing removed | $1,729,000$770/sqft |
Source: | ||
Public tax history
| Year | Property taxes | Tax assessment |
|---|---|---|
| 2025 | $14,643 -4.7% | $1,812,600 +0.3% |
| 2024 | $15,367 +2.6% | $1,807,880 +2.6% |
| 2023 | $14,983 +72.3% | $1,762,740 +60% |
Find assessor info on the county website
Neighborhood: Shaw
Nearby schools
GreatSchools rating
- 9/10Garrison Elementary SchoolGrades: PK-5Distance: 0.4 mi
- 2/10Cardozo Education CampusGrades: 6-12Distance: 0.5 mi
Schools provided by the listing agent
- District: District Of Columbia Public Schools
Source: Bright MLS. This data may not be complete. We recommend contacting the local school district to confirm school assignments for this home.

Get pre-qualified for a loan
At Zillow Home Loans, we can pre-qualify you in as little as 5 minutes with no impact to your credit score.An equal housing lender. NMLS #10287.
Sell for more on Zillow
Get a free Zillow Showcase℠ listing and you could sell for .
$1,663,700
2% more+ $33,274
With Zillow Showcase(estimated)
$1,696,974
