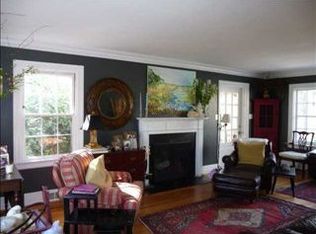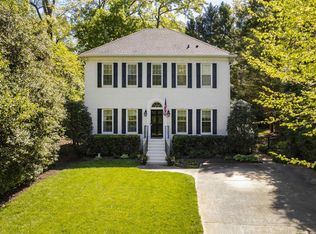Located in one of Raleigh's finest neighborhoods, you can move right in to this classic one story home sitting on a spectacular estate lot. Timeless features + solid floorplan with 3 oversized bedrooms + office. Cozy sunroom is a private retreat. Downstairs bonus is perfect for fun + late night movies. Walk up attic offers plenty of storage. Fabulous schools: Lacy + Daniels + Broughton. Incredible backyard. The sky is the limit for future expansion with almost one half acre on a premier block in town.
This property is off market, which means it's not currently listed for sale or rent on Zillow. This may be different from what's available on other websites or public sources.

