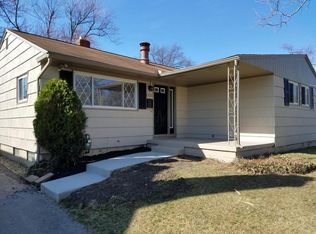Sold for $270,000 on 05/14/25
$270,000
1507 Barnett Rd, Columbus, OH 43227
4beds
2,050sqft
Single Family Residence
Built in 1958
7,405.2 Square Feet Lot
$254,100 Zestimate®
$132/sqft
$2,080 Estimated rent
Home value
$254,100
$236,000 - $272,000
$2,080/mo
Zestimate® history
Loading...
Owner options
Explore your selling options
What's special
Discover your dream home at 1507 Barnett Road in vibrant Columbus, Ohio! This beautifully renovated single‑family residence blends modern finishes with timeless charm. On the main level, you'll find three bright bedrooms and a full bath, while the fully finished lower level offers an additional bedroom, another full bath—complete with a large egress window for plenty of natural light—and versatile living space for guests, a home office, or recreation room.
Step into the heart of the home: a stunning new kitchen featuring crisp, tall white cabinetry, gleaming white quartz countertops, and top‑of‑the‑line stainless steel appliances—all set against neutral, easy‑care LVT flooring that flows throughout both levels. Each bathroom has been thoughtfully updated with contemporary vanities, sleek fixtures, and beautiful ceramic tile finishes.
Additional highlights include brand‑new energy‑efficient windows, designer light fixtures, fresh interior paint, and a detached one‑car garage tucked at the rear of the property. Outside, the backyard provides the perfect spot for weekend barbecues, playtime, or simply unwinding in privacy.
Ideal for families or investors seeking turnkey value, this home is perfectly positioned near schools, parks, shopping, and dining in the 43227 neighborhood. Don't miss the opportunity to make 1507 Barnett Road your own—schedule your private tour today!
Zillow last checked: 8 hours ago
Listing updated: May 16, 2025 at 12:08pm
Listed by:
Omar El Mejjaty 614-500-0606,
Carleton Realty, LLC
Bought with:
Joseph R Peterson, 2021005363
Red 1 Realty
Source: Columbus and Central Ohio Regional MLS ,MLS#: 225012637
Facts & features
Interior
Bedrooms & bathrooms
- Bedrooms: 4
- Bathrooms: 2
- Full bathrooms: 2
- Main level bedrooms: 3
Heating
- Forced Air
Cooling
- Central Air
Features
- Windows: Insulated Windows, Storm Window(s)
- Basement: Full
- Common walls with other units/homes: No One Below,No One Above,No Common Walls
Interior area
- Total structure area: 1,129
- Total interior livable area: 2,050 sqft
Property
Parking
- Total spaces: 1
- Parking features: Detached
- Garage spaces: 1
Features
- Levels: One
Lot
- Size: 7,405 sqft
Details
- Parcel number: 010107364
- Special conditions: Standard
Construction
Type & style
- Home type: SingleFamily
- Architectural style: Ranch
- Property subtype: Single Family Residence
Materials
- Foundation: Block
Condition
- New construction: No
- Year built: 1958
Utilities & green energy
- Sewer: Public Sewer
- Water: Public
Community & neighborhood
Location
- Region: Columbus
Other
Other facts
- Listing terms: VA Loan,Conventional
Price history
| Date | Event | Price |
|---|---|---|
| 5/14/2025 | Sold | $270,000+1.9%$132/sqft |
Source: | ||
| 4/21/2025 | Contingent | $264,900$129/sqft |
Source: | ||
| 4/18/2025 | Listed for sale | $264,900+85.9%$129/sqft |
Source: | ||
| 2/6/2025 | Sold | $142,500-13.6%$70/sqft |
Source: | ||
| 1/15/2025 | Pending sale | $165,000$80/sqft |
Source: | ||
Public tax history
| Year | Property taxes | Tax assessment |
|---|---|---|
| 2024 | $2,735 +22.2% | $59,680 |
| 2023 | $2,238 +114.4% | $59,680 +106.6% |
| 2022 | $1,044 -0.2% | $28,880 |
Find assessor info on the county website
Neighborhood: Linwood
Nearby schools
GreatSchools rating
- 4/10Scottwood Elementary SchoolGrades: PK-5Distance: 0.1 mi
- 3/10Johnson Park Middle SchoolGrades: 6-8Distance: 0.6 mi
- 3/10Walnut Ridge High SchoolGrades: 9-12Distance: 2.2 mi
Get a cash offer in 3 minutes
Find out how much your home could sell for in as little as 3 minutes with a no-obligation cash offer.
Estimated market value
$254,100
Get a cash offer in 3 minutes
Find out how much your home could sell for in as little as 3 minutes with a no-obligation cash offer.
Estimated market value
$254,100
