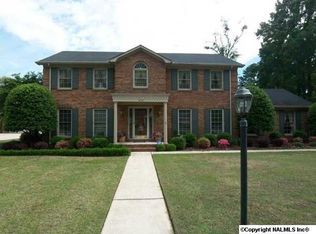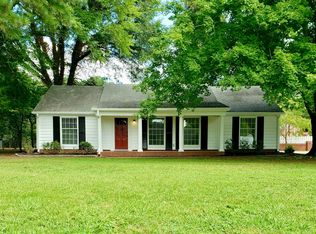Georgeous custom home built by O. M. Tucker. A list of updates is available. Beautifully landscaped back yard. Stone and Wrought Iron fence encloses Salt Water Pool (Approx. 18 x 38). Inground hot tub just off of stone patio. Hardwood down&in master. Tile in kitchen, table area. Tile in bathrooms. Separate shower and tub in master bath. Kitchen has been updated within last two years including granite countertops, updated cabinets. Granite in upstairs baths. House recently painted.
This property is off market, which means it's not currently listed for sale or rent on Zillow. This may be different from what's available on other websites or public sources.

