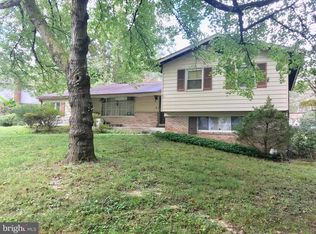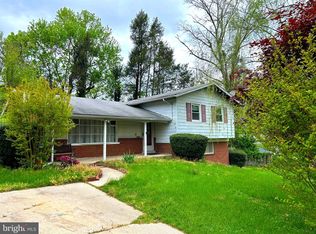Sold for $575,000
$575,000
1507 Ainsley Rd, Silver Spring, MD 20904
5beds
3,106sqft
Single Family Residence
Built in 1963
9,058 Square Feet Lot
$638,100 Zestimate®
$185/sqft
$3,844 Estimated rent
Home value
$638,100
$606,000 - $670,000
$3,844/mo
Zestimate® history
Loading...
Owner options
Explore your selling options
What's special
Welcome to 1507 Ainsley Road in Silver Spring! This Large Split-Level home boasts 4 separate levels and is the perfect home to grow into. Located on a cul-de-sac yet just minutes from Rt 29 and the surrounding areas, you are sure love the location of this home and neighborhood. As you enter the Main Level of the home you are greeted by the large Living Room that leads to a separate expansive Dining Room and Large Kitchen with space for a breakfast nook. The Upper Level of the home boasts 4 Bedroom and 2 Full Bathrooms. Wander to one of the two Lower Levels and you are sure to love the Family Room with wood burning fireplace, bonus Room in the rear and potential 5th Bedroom. The basement (2nd lower level) offers ample storage space and houses the Laundry and mechanical access. Walk out from the Kitchen to your private Rear Patio and fenced in yard - perfect for BBQ's or entertaining. The HVAC unit is just a few years old and has a current service contract on it. HWH also has been replaced in recent years. Move right in and live in the home as it sits or bring your paint brush and let your imagination run wild. So many options to be had with the large footprint of this 4 Level Split home. All appliances to include W/D convey with the sale. Schedule a showing today!
Zillow last checked: 8 hours ago
Listing updated: May 17, 2023 at 10:55am
Listed by:
Christopher Stumbroski 443-834-4499,
Keller Williams Legacy,
Listing Team: The North Star Team, Co-Listing Team: The North Star Team,Co-Listing Agent: Jeffrey Lipkin 443-600-3382,
Keller Williams Legacy
Bought with:
Esther Eunji Shim
Fairfax Realty Select
Source: Bright MLS,MLS#: MDMC2088912
Facts & features
Interior
Bedrooms & bathrooms
- Bedrooms: 5
- Bathrooms: 3
- Full bathrooms: 3
Basement
- Area: 844
Heating
- Forced Air, Natural Gas
Cooling
- Central Air, Electric
Appliances
- Included: Cooktop, Dishwasher, Disposal, Dryer, Exhaust Fan, Oven, Washer, Gas Water Heater
- Laundry: Has Laundry, Lower Level
Features
- Kitchen - Country, Primary Bath(s), Floor Plan - Traditional, Combination Dining/Living, Dining Area, Formal/Separate Dining Room, Kitchen - Table Space, Dry Wall
- Flooring: Hardwood, Wood
- Windows: Double Pane Windows, Screens, Window Treatments
- Basement: Full,Finished,Exterior Entry,Walk-Out Access
- Number of fireplaces: 1
Interior area
- Total structure area: 3,106
- Total interior livable area: 3,106 sqft
- Finished area above ground: 2,262
- Finished area below ground: 844
Property
Parking
- Total spaces: 2
- Parking features: Off Street, Driveway
- Uncovered spaces: 2
Accessibility
- Accessibility features: None
Features
- Levels: Multi/Split,Four
- Stories: 4
- Patio & porch: Patio
- Pool features: None
- Fencing: Back Yard
- Has view: Yes
- View description: Garden
Lot
- Size: 9,058 sqft
- Features: Cul-De-Sac
Details
- Additional structures: Above Grade, Below Grade
- Parcel number: 160500352677
- Zoning: R90
- Special conditions: Standard
Construction
Type & style
- Home type: SingleFamily
- Property subtype: Single Family Residence
Materials
- Brick, Block
- Foundation: Block
- Roof: Shingle
Condition
- Very Good
- New construction: No
- Year built: 1963
Utilities & green energy
- Sewer: Public Sewer
- Water: Public
Community & neighborhood
Location
- Region: Silver Spring
- Subdivision: Springbrook Village
Other
Other facts
- Listing agreement: Exclusive Right To Sell
- Listing terms: Cash,Conventional
- Ownership: Fee Simple
Price history
| Date | Event | Price |
|---|---|---|
| 5/17/2023 | Sold | $575,000+4.5%$185/sqft |
Source: | ||
| 4/25/2023 | Pending sale | $549,999$177/sqft |
Source: | ||
| 4/20/2023 | Listed for sale | $549,999+89.7%$177/sqft |
Source: | ||
| 8/12/2002 | Sold | $290,000$93/sqft |
Source: Public Record Report a problem | ||
Public tax history
| Year | Property taxes | Tax assessment |
|---|---|---|
| 2025 | $6,505 +22.8% | $504,700 +9.7% |
| 2024 | $5,296 +10.7% | $460,000 +10.8% |
| 2023 | $4,785 +8% | $415,300 +3.4% |
Find assessor info on the county website
Neighborhood: 20904
Nearby schools
GreatSchools rating
- 3/10Jackson Road Elementary SchoolGrades: PK-5Distance: 0.6 mi
- 3/10White Oak Middle SchoolGrades: 6-8Distance: 0.8 mi
- 4/10Springbrook High SchoolGrades: 9-12Distance: 1.3 mi
Schools provided by the listing agent
- District: Montgomery County Public Schools
Source: Bright MLS. This data may not be complete. We recommend contacting the local school district to confirm school assignments for this home.

Get pre-qualified for a loan
At Zillow Home Loans, we can pre-qualify you in as little as 5 minutes with no impact to your credit score.An equal housing lender. NMLS #10287.

