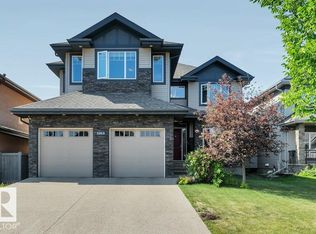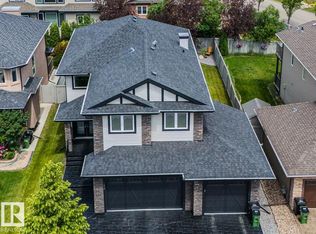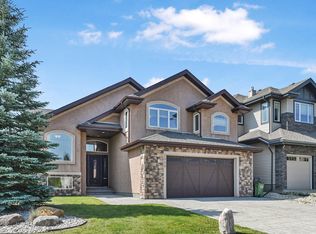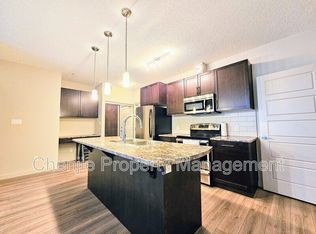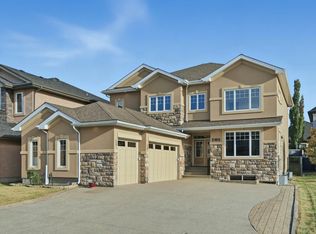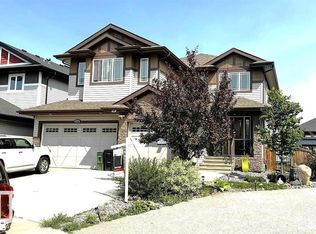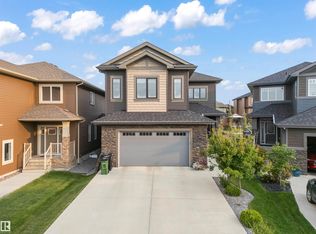1507 Adamson Vw SW, Edmonton, AB T6W 0V4
What's special
- 105 days |
- 37 |
- 2 |
Zillow last checked: 8 hours ago
Listing updated: October 17, 2025 at 11:58am
Anna Bello,
Anna Bello Realty,
Nigel A McLean,
RE/MAX River City
Facts & features
Interior
Bedrooms & bathrooms
- Bedrooms: 6
- Bathrooms: 6
- Full bathrooms: 6
Primary bedroom
- Level: Upper
Family room
- Level: Main
- Area: 265.33
- Dimensions: 16.9 x 15.7
Heating
- Forced Air-1, Natural Gas
Cooling
- Fan-Ceiling
Appliances
- Included: Dishwasher-Built-In, Dryer, Exhaust Fan, Oven-Built-In, Gas Stove, Washer, Second Refrigerator, Second Stove
Features
- Flooring: Carpet, Ceramic Tile, Hardwood
- Windows: Window Coverings
- Basement: Full, Finished
Interior area
- Total structure area: 3,605
- Total interior livable area: 3,605 sqft
Property
Parking
- Total spaces: 3
- Parking features: Front Drive Access, Triple Garage Attached, Garage Opener
- Attached garage spaces: 3
- Has uncovered spaces: Yes
Features
- Levels: 2 Storey,3
- Patio & porch: Deck
Lot
- Size: 3,605.37 Square Feet
- Features: Airport Nearby, Commercial, Near Public Transit, Schools, Shopping Nearby, Public Transportation
Construction
Type & style
- Home type: SingleFamily
- Property subtype: Single Family Residence
Materials
- Foundation: Concrete Perimeter
- Roof: Asphalt
Condition
- Year built: 2016
Community & HOA
Community
- Features: Deck
- Security: Carbon Monoxide Detectors, Smoke Detector(s), Detectors Smoke
Location
- Region: Edmonton
Financial & listing details
- Price per square foot: C$333/sqft
- Date on market: 8/28/2025
- Ownership: Private
By pressing Contact Agent, you agree that the real estate professional identified above may call/text you about your search, which may involve use of automated means and pre-recorded/artificial voices. You don't need to consent as a condition of buying any property, goods, or services. Message/data rates may apply. You also agree to our Terms of Use. Zillow does not endorse any real estate professionals. We may share information about your recent and future site activity with your agent to help them understand what you're looking for in a home.
Price history
Price history
Price history is unavailable.
Public tax history
Public tax history
Tax history is unavailable.Climate risks
Neighborhood: Hertiage Valley
Nearby schools
GreatSchools rating
No schools nearby
We couldn't find any schools near this home.
- Loading
