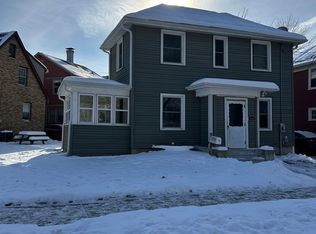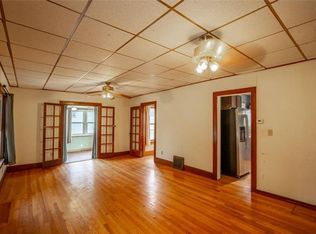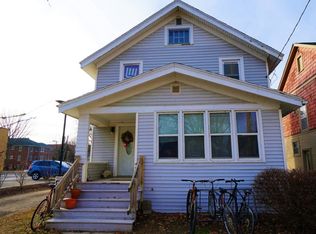Closed
$550,000
1507 Adams Street, Madison, WI 53711
3beds
1,548sqft
Single Family Residence
Built in 1927
2,613.6 Square Feet Lot
$600,200 Zestimate®
$355/sqft
$2,804 Estimated rent
Home value
$600,200
$570,000 - $630,000
$2,804/mo
Zestimate® history
Loading...
Owner options
Explore your selling options
What's special
Classic near west home conveniently located near Camp Randall, UW-Madison, hospitals, and more. Hosting outdoor events is easy with a front covered porch and a spacious deck in the back of the home. Low maintenance exterior siding. Offstreet parking includes a shared driveway and 1 car garage. Inside you'll find original woodwork, oak cabinetry in the kitchen, and french doors that open up to the living room. Spacious formal dining. 3 bedrooms + full bathroom upstairs. Access to the finished walkup attic is through a custom Murphy door disguised as bookshelf. 2 bonus rooms + bathroom in the lower level. Currently owner-occupied with rent paying roommates. All written leases end Aug 14, 2024.
Zillow last checked: 8 hours ago
Listing updated: December 16, 2023 at 07:07am
Listed by:
Patrick Meyer Pref:608-209-0153,
Essential Real Estate LLC
Bought with:
Patrick Meyer
Source: WIREX MLS,MLS#: 1966082 Originating MLS: South Central Wisconsin MLS
Originating MLS: South Central Wisconsin MLS
Facts & features
Interior
Bedrooms & bathrooms
- Bedrooms: 3
- Bathrooms: 2
- Full bathrooms: 2
Primary bedroom
- Level: Upper
- Area: 132
- Dimensions: 12 x 11
Bedroom 2
- Level: Upper
- Area: 121
- Dimensions: 11 x 11
Bedroom 3
- Level: Upper
- Area: 80
- Dimensions: 10 x 8
Bathroom
- Features: Whirlpool, At least 1 Tub, No Master Bedroom Bath
Dining room
- Level: Main
- Area: 144
- Dimensions: 12 x 12
Kitchen
- Level: Main
- Area: 80
- Dimensions: 10 x 8
Living room
- Level: Main
- Area: 168
- Dimensions: 14 x 12
Heating
- Natural Gas, Forced Air
Cooling
- Central Air
Appliances
- Included: Range/Oven, Refrigerator, Dishwasher, Microwave, Disposal, Washer, Dryer, Water Softener
Features
- Flooring: Wood or Sim.Wood Floors
- Basement: Full,Partially Finished
Interior area
- Total structure area: 1,548
- Total interior livable area: 1,548 sqft
- Finished area above ground: 1,356
- Finished area below ground: 192
Property
Parking
- Total spaces: 1
- Parking features: 1 Car, Detached
- Garage spaces: 1
Features
- Levels: Two
- Stories: 2
- Patio & porch: Deck
- Has spa: Yes
- Spa features: Bath
- Fencing: Fenced Yard
Lot
- Size: 2,613 sqft
- Dimensions: 40 x 73.42
- Features: Sidewalks
Details
- Parcel number: 070922411031
- Zoning: TRC4,WP27
- Special conditions: Arms Length
Construction
Type & style
- Home type: SingleFamily
- Architectural style: Prairie/Craftsman
- Property subtype: Single Family Residence
Materials
- Vinyl Siding
Condition
- 21+ Years
- New construction: No
- Year built: 1927
Utilities & green energy
- Sewer: Public Sewer
- Water: Public
- Utilities for property: Cable Available
Community & neighborhood
Location
- Region: Madison
- Subdivision: Vilas - Oakland Heights
- Municipality: Madison
Price history
| Date | Event | Price |
|---|---|---|
| 12/15/2023 | Sold | $550,000+0%$355/sqft |
Source: | ||
| 11/18/2023 | Pending sale | $549,900$355/sqft |
Source: | ||
| 10/31/2023 | Contingent | $549,900$355/sqft |
Source: | ||
| 10/20/2023 | Listed for sale | $549,900+48.8%$355/sqft |
Source: | ||
| 12/6/2018 | Sold | $369,500-1.4%$239/sqft |
Source: Public Record | ||
Public tax history
| Year | Property taxes | Tax assessment |
|---|---|---|
| 2024 | $10,707 +10.1% | $547,000 +13.4% |
| 2023 | $9,722 | $482,500 +9% |
| 2022 | -- | $442,700 +12% |
Find assessor info on the county website
Neighborhood: Vilas
Nearby schools
GreatSchools rating
- 9/10Randall Elementary SchoolGrades: 3-5Distance: 0.4 mi
- 8/10Hamilton Middle SchoolGrades: 6-8Distance: 2.5 mi
- 9/10West High SchoolGrades: 9-12Distance: 0.9 mi
Schools provided by the listing agent
- Elementary: Franklin/Randall
- Middle: Hamilton
- High: West
- District: Madison
Source: WIREX MLS. This data may not be complete. We recommend contacting the local school district to confirm school assignments for this home.

Get pre-qualified for a loan
At Zillow Home Loans, we can pre-qualify you in as little as 5 minutes with no impact to your credit score.An equal housing lender. NMLS #10287.
Sell for more on Zillow
Get a free Zillow Showcase℠ listing and you could sell for .
$600,200
2% more+ $12,004
With Zillow Showcase(estimated)
$612,204

