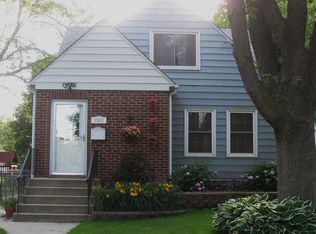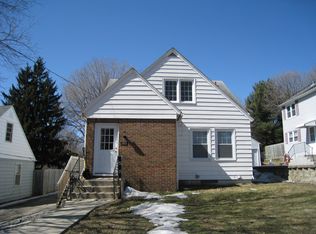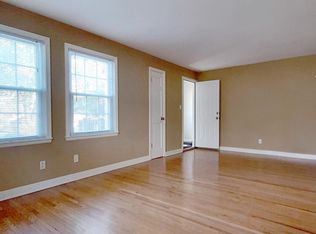Closed
$235,000
1507 7th Ave NW, Rochester, MN 55901
3beds
2,000sqft
Single Family Residence
Built in 1949
7,405.2 Square Feet Lot
$239,500 Zestimate®
$118/sqft
$1,510 Estimated rent
Home value
$239,500
$220,000 - $261,000
$1,510/mo
Zestimate® history
Loading...
Owner options
Explore your selling options
What's special
Back on the market with major updates inspired by buyer feedback! This 1.5-story home has undergone the complete replacement of the damaged 50-year-old retaining wall and driveway. The old, small garage has also been removed, making room for an improved structure if desired. With these big-ticket projects checked off the list, now you can enjoy this turn-key property.
It has previously been an approved rental in Rochester. This home is perfect as either an investment property or a primary residence. Located on a quiet street just minutes from downtown, it offers easy biking access to Mayo Clinic, parks, and shopping. Inside, you'll find fresh interior paint, new carpet on the stairways, updated flooring in many rooms and features a spacious kitchen. Outside is an extra-deep backyard with space for many possibilities and a convenient storage shed. This is a great opportunity to own a loved and improved home in a fantastic location!
Zillow last checked: 8 hours ago
Listing updated: September 04, 2025 at 04:53pm
Listed by:
Samantha Pyfferoen 507-251-5604,
Dwell Realty Group LLC,
Lauren Boutin 507-398-6293
Bought with:
Jeffrey Coleman
Real Broker, LLC.
Source: NorthstarMLS as distributed by MLS GRID,MLS#: 6725795
Facts & features
Interior
Bedrooms & bathrooms
- Bedrooms: 3
- Bathrooms: 1
- Full bathrooms: 1
Bedroom 1
- Level: Main
Bedroom 2
- Level: Main
Bedroom 3
- Level: Upper
Bathroom
- Level: Main
Informal dining room
- Level: Main
Kitchen
- Level: Main
Heating
- Forced Air
Cooling
- Central Air
Appliances
- Included: Dishwasher, Dryer, Range, Refrigerator, Stainless Steel Appliance(s), Washer
Features
- Basement: Block,Full,Partially Finished,Storage Space
- Has fireplace: No
Interior area
- Total structure area: 2,000
- Total interior livable area: 2,000 sqft
- Finished area above ground: 1,200
- Finished area below ground: 600
Property
Parking
- Parking features: Asphalt
Accessibility
- Accessibility features: None
Features
- Levels: One and One Half
- Stories: 1
- Patio & porch: Deck
- Fencing: Chain Link,Wood
Lot
- Size: 7,405 sqft
- Dimensions: 50 x 149
Details
- Additional structures: Storage Shed
- Foundation area: 800
- Parcel number: 742634014212
- Zoning description: Residential-Single Family
Construction
Type & style
- Home type: SingleFamily
- Property subtype: Single Family Residence
Materials
- Metal Siding
- Roof: Asphalt
Condition
- Age of Property: 76
- New construction: No
- Year built: 1949
Utilities & green energy
- Gas: Natural Gas
- Sewer: City Sewer/Connected
- Water: City Water/Connected
Community & neighborhood
Location
- Region: Rochester
- Subdivision: Milholin Sub
HOA & financial
HOA
- Has HOA: No
Price history
| Date | Event | Price |
|---|---|---|
| 9/4/2025 | Sold | $235,000-6%$118/sqft |
Source: | ||
| 8/4/2025 | Pending sale | $250,000$125/sqft |
Source: | ||
| 7/19/2025 | Listed for sale | $250,000$125/sqft |
Source: | ||
| 7/10/2025 | Listing removed | $250,000$125/sqft |
Source: | ||
| 5/29/2025 | Listed for sale | $250,000+45.8%$125/sqft |
Source: | ||
Public tax history
| Year | Property taxes | Tax assessment |
|---|---|---|
| 2024 | $2,870 | $217,300 -4.7% |
| 2023 | -- | $227,900 +21.4% |
| 2022 | $2,220 +22.1% | $187,800 +18.6% |
Find assessor info on the county website
Neighborhood: Washington
Nearby schools
GreatSchools rating
- 3/10Elton Hills Elementary SchoolGrades: PK-5Distance: 1.1 mi
- 5/10John Marshall Senior High SchoolGrades: 8-12Distance: 0.6 mi
- 5/10John Adams Middle SchoolGrades: 6-8Distance: 1.5 mi
Schools provided by the listing agent
- Elementary: Elton Hills
- Middle: John Adams
- High: John Marshall
Source: NorthstarMLS as distributed by MLS GRID. This data may not be complete. We recommend contacting the local school district to confirm school assignments for this home.
Get a cash offer in 3 minutes
Find out how much your home could sell for in as little as 3 minutes with a no-obligation cash offer.
Estimated market value
$239,500


