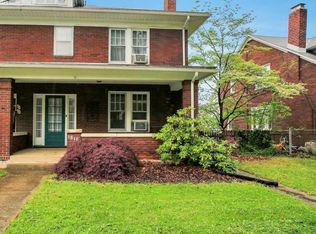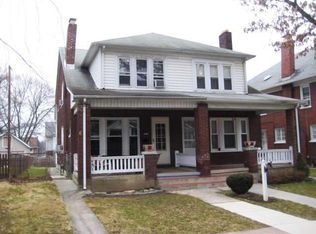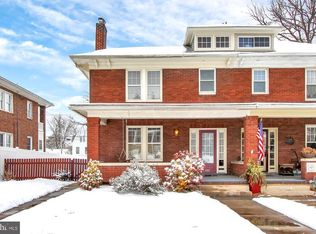Sold for $228,000 on 11/01/24
$228,000
1507 3rd Ave, York, PA 17403
3beds
1,408sqft
Single Family Residence
Built in 1924
4,500 Square Feet Lot
$243,300 Zestimate®
$162/sqft
$1,723 Estimated rent
Home value
$243,300
$226,000 - $263,000
$1,723/mo
Zestimate® history
Loading...
Owner options
Explore your selling options
What's special
Gorgeous Home on a Quiet One-Way Street in York Suburban Schools! Move right in and enjoy the charm of original hardwood floors and updates throughout this spacious home. The large living room features built-in shelving and a cozy gas-burning fireplace, flowing into the formal dining room, complete with built-in cabinets with granite countertops. The remodeled kitchen is equipped with all appliances, under-cabinet lighting, and a door leading to a private covered rear porch and fenced yard—perfect for outdoor gatherings. A convenient bonus powder room is just off the kitchen. The unfinished walk-out lower level offers laundry and ample storage space. Upstairs, you’ll find three bedrooms with hardwood flooring, plus a full bath conveniently located on the second floor.The walk-up attic provides additional space for storage or potential expansion. Situated just minutes from I-83 and all local amenities—including shopping, dining, and parks—this home is in a fantastic location. Don’t miss out on the chance to make it yours!
Zillow last checked: 8 hours ago
Listing updated: November 01, 2024 at 06:40am
Listed by:
Adam Flinchbaugh 717-505-3315,
RE/MAX Patriots
Bought with:
Aftin Eisenberg, RS343520
Berkshire Hathaway HomeServices Homesale Realty
Source: Bright MLS,MLS#: PAYK2069836
Facts & features
Interior
Bedrooms & bathrooms
- Bedrooms: 3
- Bathrooms: 2
- Full bathrooms: 1
- 1/2 bathrooms: 1
- Main level bathrooms: 1
Basement
- Area: 704
Heating
- Hot Water, Radiator, Wall Unit, Natural Gas, Electric
Cooling
- Ductless, Electric
Appliances
- Included: Microwave, Dishwasher, Disposal, Oven/Range - Gas, Refrigerator, Gas Water Heater
- Laundry: In Basement
Features
- Attic, Bathroom - Tub Shower, Built-in Features, Ceiling Fan(s), Chair Railings, Formal/Separate Dining Room, Upgraded Countertops
- Flooring: Hardwood, Vinyl, Wood
- Windows: Replacement
- Basement: Full,Interior Entry,Exterior Entry,Rear Entrance,Unfinished
- Number of fireplaces: 1
- Fireplace features: Brick, Insert, Gas/Propane
Interior area
- Total structure area: 2,112
- Total interior livable area: 1,408 sqft
- Finished area above ground: 1,408
- Finished area below ground: 0
Property
Parking
- Total spaces: 1
- Parking features: Garage Faces Rear, Detached
- Garage spaces: 1
Accessibility
- Accessibility features: Other
Features
- Levels: Two
- Stories: 2
- Patio & porch: Deck, Porch, Roof
- Exterior features: Sidewalks, Balcony
- Pool features: None
Lot
- Size: 4,500 sqft
- Features: Private
Details
- Additional structures: Above Grade, Below Grade, Outbuilding
- Parcel number: 480001000750000000
- Zoning: RS
- Special conditions: Standard
Construction
Type & style
- Home type: SingleFamily
- Architectural style: Colonial
- Property subtype: Single Family Residence
- Attached to another structure: Yes
Materials
- Brick
- Foundation: Stone
Condition
- Excellent
- New construction: No
- Year built: 1924
Utilities & green energy
- Sewer: Public Sewer
- Water: Public
Community & neighborhood
Location
- Region: York
- Subdivision: Spring Garden Twp
- Municipality: SPRING GARDEN TWP
Other
Other facts
- Listing agreement: Exclusive Right To Sell
- Listing terms: Cash,Conventional,VA Loan,FHA
- Ownership: Fee Simple
Price history
| Date | Event | Price |
|---|---|---|
| 11/1/2024 | Sold | $228,000$162/sqft |
Source: | ||
| 10/9/2024 | Pending sale | $228,000+3.7%$162/sqft |
Source: | ||
| 10/4/2024 | Listed for sale | $219,900+95.5%$156/sqft |
Source: | ||
| 12/24/2012 | Sold | $112,500$80/sqft |
Source: Public Record | ||
| 11/13/2012 | Price change | $112,500-1.7%$80/sqft |
Source: Prudential Homesale Services Group #21206900 | ||
Public tax history
| Year | Property taxes | Tax assessment |
|---|---|---|
| 2025 | $3,603 +5.8% | $94,380 +2.5% |
| 2024 | $3,405 +1.4% | $92,110 |
| 2023 | $3,359 +9.1% | $92,110 |
Find assessor info on the county website
Neighborhood: 17403
Nearby schools
GreatSchools rating
- 6/10East York El SchoolGrades: 3-5Distance: 1 mi
- 6/10York Suburban Middle SchoolGrades: 6-8Distance: 1.4 mi
- 8/10York Suburban Senior High SchoolGrades: 9-12Distance: 1.4 mi
Schools provided by the listing agent
- District: York Suburban
Source: Bright MLS. This data may not be complete. We recommend contacting the local school district to confirm school assignments for this home.

Get pre-qualified for a loan
At Zillow Home Loans, we can pre-qualify you in as little as 5 minutes with no impact to your credit score.An equal housing lender. NMLS #10287.
Sell for more on Zillow
Get a free Zillow Showcase℠ listing and you could sell for .
$243,300
2% more+ $4,866
With Zillow Showcase(estimated)
$248,166

