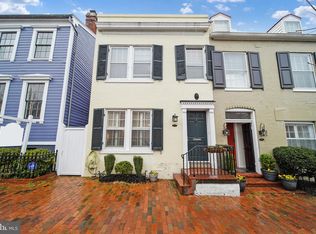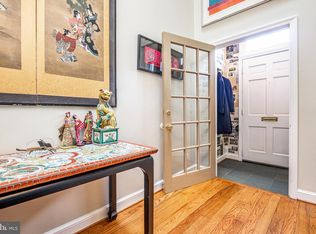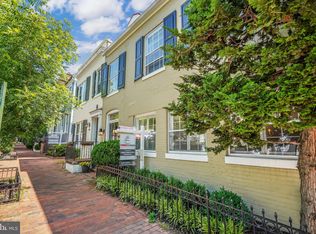Sold for $715,000 on 10/10/24
$715,000
1507 33rd St NW, Washington, DC 20007
3beds
2,503sqft
Single Family Residence
Built in 1826
2,488 Square Feet Lot
$710,900 Zestimate®
$286/sqft
$7,973 Estimated rent
Home value
$710,900
$661,000 - $761,000
$7,973/mo
Zestimate® history
Loading...
Owner options
Explore your selling options
What's special
Every inch of this glorious residence has been gifted with extraordinary attention. Acclaimed architect, Christian Zapatka, created this exquisite gem, and the owners have enhanced their home even more with today’s technology and details that continue to perfect the beauty and comfort of enjoying life in Georgetown. From excavating the interior and rear exterior delivering an open and bright space for entertaining and family life to providing the latest in electronic wonders like a roof top cell tower, it is hard to imagine what else one would need. The balancing between protecting the integrity of its 200-year heritage while providing for modern conveniences, this residence surpasses the test. The main level speaks elegance with its unique architectural details journeying from living room to the dining room. These two areas are enriched with marble-surround fireplaces and unbelievable sunlight. The library/office and ensuite powder room echo the stunning blue from the home’s exterior as do the mirrored bookshelves on one of the four built-in bookcases. The classic original Federal staircase leads to two ensuite bedrooms, both designed as their own private sanctuaries. Light floods into these suites, and closets and storage abound. The bathrooms have been designed to be timeless and stylish with all fixtures and tiles from Waterworks. A wrought iron balcony provides a view of the back gardens. Descending the side staircase, the island countertop catches the eye and says this kitchen is unforgettable. A gourmet chef would be jealous of the spacious cooking area, and the kitchen overflows with incredible storage. The dining area easily serves for both family gatherings and more formal affairs. The open lower level continues to the family room with its clever multi-purpose paneling and two walls of floor-to-ceiling windows and doors that provide entrance to and views of a sumptuous and spacious perennial garden which connects to the parking area. The third bedroom can easily be an office with its built-in desk and cabinets. The adjacent bathroom with greyish-blue and white Waterworks tiles is easily accessible to guests as well. Just as impressive as the property itself, its location on one of Georgetown’s prettiest and friendliest blocks, along with its proximity to restaurants, shopping, and parks, creates an enviable setting for this royal sapphire jewel.
Zillow last checked: 8 hours ago
Listing updated: April 19, 2024 at 12:02am
Listed by:
Jean Hanan 202-494-8157,
Washington Fine Properties, LLC
Bought with:
Peter Ferguson
Compass
Source: Bright MLS,MLS#: DCDC2084696
Facts & features
Interior
Bedrooms & bathrooms
- Bedrooms: 3
- Bathrooms: 4
- Full bathrooms: 3
- 1/2 bathrooms: 1
- Main level bathrooms: 1
Basement
- Area: 0
Heating
- Forced Air, Natural Gas
Cooling
- Central Air, Electric
Appliances
- Included: Microwave, Cooktop, Dishwasher, Disposal, Dryer, Humidifier, Oven, Range Hood, Refrigerator, Stainless Steel Appliance(s), Washer, Washer/Dryer Stacked, Water Heater, Gas Water Heater
Features
- Breakfast Area, Built-in Features, Crown Molding, Dining Area, Entry Level Bedroom, Family Room Off Kitchen, Open Floorplan, Kitchen - Gourmet, Kitchen Island, Kitchen - Table Space, Primary Bath(s), Recessed Lighting, Soaking Tub, Sound System, Bathroom - Stall Shower, Upgraded Countertops
- Flooring: Wood
- Windows: Skylight(s), Window Treatments
- Basement: Connecting Stairway,Full,Finished,Heated
- Number of fireplaces: 3
- Fireplace features: Mantel(s), Marble, Wood Burning
Interior area
- Total structure area: 2,503
- Total interior livable area: 2,503 sqft
- Finished area above ground: 2,503
- Finished area below ground: 0
Property
Parking
- Total spaces: 1
- Parking features: Private, Driveway
- Uncovered spaces: 1
Accessibility
- Accessibility features: None
Features
- Levels: Three
- Stories: 3
- Exterior features: Sidewalks, Extensive Hardscape, Lighting, Storage, Street Lights, Other
- Pool features: None
- Fencing: Wrought Iron,Wood,Masonry/Stone
Lot
- Size: 2,488 sqft
- Features: Landscaped, Rear Yard, SideYard(s), Urban Land-Manor-Glenelg
Details
- Additional structures: Above Grade, Below Grade
- Parcel number: 1255//0227
- Zoning: R3
- Special conditions: Standard
Construction
Type & style
- Home type: SingleFamily
- Architectural style: Federal
- Property subtype: Single Family Residence
- Attached to another structure: Yes
Materials
- Wood Siding
- Foundation: Slab
Condition
- Excellent
- New construction: No
- Year built: 1826
- Major remodel year: 2011
Utilities & green energy
- Sewer: Public Sewer
- Water: Public
Community & neighborhood
Security
- Security features: Carbon Monoxide Detector(s), Main Entrance Lock, Security System, Smoke Detector(s), Fire Sprinkler System
Location
- Region: Washington
- Subdivision: Georgetown
Other
Other facts
- Listing agreement: Exclusive Agency
- Listing terms: Cash,Conventional
- Ownership: Fee Simple
Price history
| Date | Event | Price |
|---|---|---|
| 10/10/2024 | Sold | $715,000-74.5%$286/sqft |
Source: Public Record Report a problem | ||
| 8/2/2023 | Sold | $2,800,000-6.5%$1,119/sqft |
Source: | ||
| 6/25/2023 | Pending sale | $2,995,000$1,197/sqft |
Source: | ||
| 6/5/2023 | Contingent | $2,995,000$1,197/sqft |
Source: | ||
| 4/26/2023 | Price change | $2,995,000-6.4%$1,197/sqft |
Source: | ||
Public tax history
| Year | Property taxes | Tax assessment |
|---|---|---|
| 2025 | $18,116 +9.8% | $2,702,910 +33.3% |
| 2024 | $16,493 +2.8% | $2,027,410 +2.8% |
| 2023 | $16,047 +1.3% | $1,971,930 +1.5% |
Find assessor info on the county website
Neighborhood: Georgetown
Nearby schools
GreatSchools rating
- 10/10Hyde-Addison Elementary SchoolGrades: PK-5Distance: 0.1 mi
- 6/10Hardy Middle SchoolGrades: 6-8Distance: 0.5 mi
- 7/10Jackson-Reed High SchoolGrades: 9-12Distance: 2.9 mi
Schools provided by the listing agent
- Elementary: Hyde-addison
- Middle: Hardy
- High: Wilson Senior
- District: District Of Columbia Public Schools
Source: Bright MLS. This data may not be complete. We recommend contacting the local school district to confirm school assignments for this home.

Get pre-qualified for a loan
At Zillow Home Loans, we can pre-qualify you in as little as 5 minutes with no impact to your credit score.An equal housing lender. NMLS #10287.
Sell for more on Zillow
Get a free Zillow Showcase℠ listing and you could sell for .
$710,900
2% more+ $14,218
With Zillow Showcase(estimated)
$725,118

