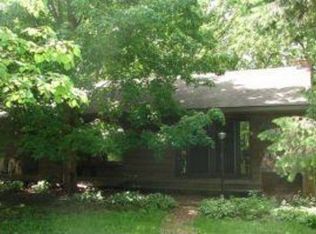A one story home, in a great location near downtown, has loads to offer with plenty of space on 3 acres. A peaceful & private circle drive has wildlife as regular passers by. Key into the tremendous money-saving upgrades: NEW carpet, NEW water heater, NEW stainless steel appliances, refinished hardwood floors & more! 3 bedrooms on one level, remodeled basement with potential 4th bedroom
This property is off market, which means it's not currently listed for sale or rent on Zillow. This may be different from what's available on other websites or public sources.
