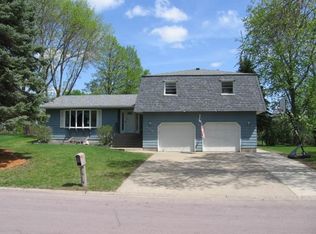Closed
$314,500
1507 19th Ave NW, Faribault, MN 55021
4beds
2,592sqft
Single Family Residence
Built in 1974
0.34 Acres Lot
$327,300 Zestimate®
$121/sqft
$2,644 Estimated rent
Home value
$327,300
$272,000 - $396,000
$2,644/mo
Zestimate® history
Loading...
Owner options
Explore your selling options
What's special
There are so many fantastic features about this property! First, its conveniently located within a short walking distance to the Faribault Golf Course. Second, it sits on a spacious lot of one-third acre, complete with an above-ground pool and a swimming deck. Third, the inviting gathering spaces include a cozy four-season porch adorned with knotty pine and plenty of windows, a large sunroom addition in 1990 with a bay window to let in all the natural light, and a 200 square foot deck to enjoy all the summer BBQ’s. Additionally, this property has new vinyl siding installed in 2020, several newer windows, central air, freshened up bathrooms and newer roof. Lower level has double sliders that walk out to concrete patio. Family room conveniently walks up to garage...works well for a home based business. Newer 9x17 shed with electricity. Easy access to I35. Sounds wonderful, right? Come take a look and discover why this property is an ideal find!
Zillow last checked: 8 hours ago
Listing updated: May 23, 2025 at 09:01am
Listed by:
Daryl Bauer 952-240-5773,
Re/Max Advantage Plus
Bought with:
Jen Longhenry
Prandium Group Real Estate
Source: NorthstarMLS as distributed by MLS GRID,MLS#: 6701266
Facts & features
Interior
Bedrooms & bathrooms
- Bedrooms: 4
- Bathrooms: 2
- Full bathrooms: 1
- 3/4 bathrooms: 1
Bedroom 1
- Level: Main
- Area: 192 Square Feet
- Dimensions: 16x12
Bedroom 2
- Level: Main
- Area: 144 Square Feet
- Dimensions: 12x12
Bedroom 3
- Level: Lower
- Area: 224 Square Feet
- Dimensions: 14x16
Bedroom 4
- Level: Lower
- Area: 144 Square Feet
- Dimensions: 12x12
Bathroom
- Level: Main
- Area: 40 Square Feet
- Dimensions: 5x8
Bathroom
- Level: Lower
- Area: 56 Square Feet
- Dimensions: 7x8
Deck
- Level: Main
- Area: 192 Square Feet
- Dimensions: 12x16
Family room
- Level: Lower
- Area: 529 Square Feet
- Dimensions: 23x23
Other
- Level: Main
- Area: 224 Square Feet
- Dimensions: 14x16
Foyer
- Level: Main
- Area: 35 Square Feet
- Dimensions: 7x5
Informal dining room
- Level: Main
- Area: 90 Square Feet
- Dimensions: 10x9
Kitchen
- Level: Main
- Area: 96 Square Feet
- Dimensions: 12x8
Living room
- Level: Main
- Area: 240 Square Feet
- Dimensions: 16x15
Patio
- Level: Lower
- Area: 224 Square Feet
- Dimensions: 14x16
Sun room
- Level: Main
- Area: 224 Square Feet
- Dimensions: 14x16
Utility room
- Level: Lower
- Area: 132 Square Feet
- Dimensions: 11x12
Heating
- Forced Air
Cooling
- Central Air
Appliances
- Included: Dishwasher, Dryer, Gas Water Heater, Microwave, Range, Refrigerator, Washer, Water Softener Owned
Features
- Basement: Block,Daylight,Egress Window(s),Finished,Full,Walk-Out Access
- Has fireplace: No
Interior area
- Total structure area: 2,592
- Total interior livable area: 2,592 sqft
- Finished area above ground: 1,408
- Finished area below ground: 1,074
Property
Parking
- Total spaces: 2
- Parking features: Attached, Concrete, Garage Door Opener
- Attached garage spaces: 2
- Has uncovered spaces: Yes
- Details: Garage Dimensions (24x22)
Accessibility
- Accessibility features: None
Features
- Levels: Multi/Split
- Patio & porch: Deck, Patio, Porch
- Has private pool: Yes
- Pool features: Above Ground
Lot
- Size: 0.34 Acres
- Dimensions: 85 x 173
- Features: Wooded
Details
- Additional structures: Storage Shed
- Foundation area: 1184
- Parcel number: 1825276020
- Zoning description: Residential-Single Family
Construction
Type & style
- Home type: SingleFamily
- Property subtype: Single Family Residence
Materials
- Vinyl Siding
- Roof: Age 8 Years or Less
Condition
- Age of Property: 51
- New construction: No
- Year built: 1974
Utilities & green energy
- Electric: Circuit Breakers
- Gas: Natural Gas
- Sewer: City Sewer/Connected
- Water: City Water/Connected
Community & neighborhood
Location
- Region: Faribault
- Subdivision: Country Club Estate
HOA & financial
HOA
- Has HOA: No
Other
Other facts
- Road surface type: Paved
Price history
| Date | Event | Price |
|---|---|---|
| 5/23/2025 | Sold | $314,500+4.9%$121/sqft |
Source: | ||
| 4/20/2025 | Pending sale | $299,900$116/sqft |
Source: | ||
| 4/10/2025 | Listed for sale | $299,900+122.1%$116/sqft |
Source: | ||
| 4/20/2017 | Sold | $135,000$52/sqft |
Source: Public Record | ||
| 11/18/2016 | Sold | $135,000+47.1%$52/sqft |
Source: | ||
Public tax history
| Year | Property taxes | Tax assessment |
|---|---|---|
| 2025 | $3,394 +3.1% | $311,200 +11.1% |
| 2024 | $3,292 +3.5% | $280,000 +1.6% |
| 2023 | $3,180 +11.7% | $275,600 +6.9% |
Find assessor info on the county website
Neighborhood: 55021
Nearby schools
GreatSchools rating
- 6/10Lincoln Elementary SchoolGrades: K-5Distance: 0.9 mi
- 2/10Faribault Middle SchoolGrades: 6-8Distance: 2.7 mi
- 4/10Faribault Senior High SchoolGrades: 9-12Distance: 1.5 mi

Get pre-qualified for a loan
At Zillow Home Loans, we can pre-qualify you in as little as 5 minutes with no impact to your credit score.An equal housing lender. NMLS #10287.
Sell for more on Zillow
Get a free Zillow Showcase℠ listing and you could sell for .
$327,300
2% more+ $6,546
With Zillow Showcase(estimated)
$333,846