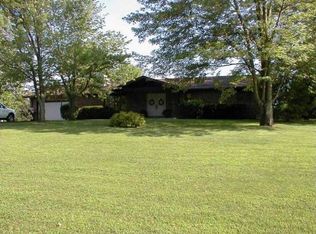Closed
$345,000
15069 Remington Rd, Marion, IL 62959
4beds
2,683sqft
Single Family Residence
Built in 1991
4.42 Acres Lot
$351,100 Zestimate®
$129/sqft
$2,371 Estimated rent
Home value
$351,100
$267,000 - $463,000
$2,371/mo
Zestimate® history
Loading...
Owner options
Explore your selling options
What's special
Escape to your own slice of countryside paradise right outside town. Picture perfect 4-acre property boasting a charming 4-bedroom, 3-bathroom home with a cozy finished basement. Enjoy lazy afternoons on the spacious front porch, or tinker away in the detached garage. And let's not overlook the hidden gem - an amazing loft space offering endless possibilities. Embrace the tranquility and beauty of rural living while staying close to all the conveniences of town. Your dream home awaits!
Zillow last checked: 8 hours ago
Listing updated: January 08, 2026 at 09:16am
Listing courtesy of:
data change rules 618-964-4740,
REALTY 618 LLC
Bought with:
Morgan Thomas
REALTY 618 LLC
Source: MRED as distributed by MLS GRID,MLS#: EB455666
Facts & features
Interior
Bedrooms & bathrooms
- Bedrooms: 4
- Bathrooms: 3
- Full bathrooms: 3
Primary bedroom
- Features: Flooring (Carpet)
- Level: Main
- Area: 221 Square Feet
- Dimensions: 13x17
Primary bedroom
- Features: Flooring (Carpet), Bathroom (Full)
- Level: Main
- Area: 221 Square Feet
- Dimensions: 13x17
Bedroom 2
- Features: Flooring (Carpet)
- Level: Main
- Area: 180 Square Feet
- Dimensions: 12x15
Bedroom 2
- Features: Flooring (Carpet)
- Level: Main
- Area: 180 Square Feet
- Dimensions: 12x15
Bedroom 3
- Features: Flooring (Luxury Vinyl)
- Level: Basement
- Area: 180 Square Feet
- Dimensions: 12x15
Bedroom 3
- Features: Flooring (Luxury Vinyl)
- Level: Basement
- Area: 180 Square Feet
- Dimensions: 12x15
Bedroom 4
- Features: Flooring (Luxury Vinyl)
- Level: Basement
- Area: 99 Square Feet
- Dimensions: 9x11
Bedroom 4
- Features: Flooring (Luxury Vinyl)
- Level: Basement
- Area: 99 Square Feet
- Dimensions: 9x11
Other
- Features: Flooring (Carpet)
- Area: 99 Square Feet
- Dimensions: 9x11
Dining room
- Features: Flooring (Luxury Vinyl)
- Level: Main
- Area: 108 Square Feet
- Dimensions: 9x12
Dining room
- Features: Flooring (Luxury Vinyl)
- Level: Main
- Area: 108 Square Feet
- Dimensions: 9x12
Kitchen
- Features: Flooring (Luxury Vinyl)
- Level: Main
- Area: 120 Square Feet
- Dimensions: 10x12
Kitchen
- Features: Kitchen (Eating Area-Table Space), Flooring (Luxury Vinyl)
- Level: Main
- Area: 120 Square Feet
- Dimensions: 10x12
Laundry
- Features: Flooring (Luxury Vinyl)
- Level: Basement
- Area: 72 Square Feet
- Dimensions: 6x12
Laundry
- Features: Flooring (Luxury Vinyl)
- Level: Basement
- Area: 72 Square Feet
- Dimensions: 6x12
Living room
- Features: Flooring (Carpet)
- Level: Main
- Area: 459 Square Feet
- Dimensions: 17x27
Living room
- Features: Flooring (Carpet)
- Level: Main
- Area: 459 Square Feet
- Dimensions: 17x27
Heating
- Natural Gas, Propane
Cooling
- Central Air
Appliances
- Included: Dishwasher, Range, Refrigerator
Features
- Basement: Finished,Egress Window
- Has fireplace: Yes
- Fireplace features: Gas Starter
Interior area
- Total interior livable area: 2,683 sqft
Property
Parking
- Total spaces: 2
- Parking features: Attached, Detached, Garage
- Attached garage spaces: 2
Features
- Patio & porch: Porch, Deck
- Has view: Yes
- View description: Other
Lot
- Size: 4.42 Acres
- Dimensions: 286x667
- Features: Other
Details
- Parcel number: 0733200002
Construction
Type & style
- Home type: SingleFamily
- Architectural style: A-Frame
- Property subtype: Single Family Residence
Materials
- Vinyl Siding, Frame
- Foundation: Concrete Perimeter
Condition
- New construction: No
- Year built: 1991
Utilities & green energy
- Sewer: Septic Tank
- Water: Public
Community & neighborhood
Location
- Region: Marion
- Subdivision: None
Other
Other facts
- Listing terms: Conventional
Price history
| Date | Event | Price |
|---|---|---|
| 10/7/2025 | Sold | $345,000-1.4%$129/sqft |
Source: | ||
| 8/22/2025 | Contingent | $349,999$130/sqft |
Source: | ||
| 7/11/2025 | Price change | $349,999-4.1%$130/sqft |
Source: | ||
| 3/21/2025 | Price change | $365,000-3.7%$136/sqft |
Source: | ||
| 12/24/2024 | Price change | $379,000-2.6%$141/sqft |
Source: | ||
Public tax history
| Year | Property taxes | Tax assessment |
|---|---|---|
| 2023 | $4,983 +20.3% | $69,830 +13.5% |
| 2022 | $4,142 +6.2% | $61,530 +3.8% |
| 2021 | $3,900 +2.7% | $59,300 +5.9% |
Find assessor info on the county website
Neighborhood: 62959
Nearby schools
GreatSchools rating
- 10/10Washington Elementary SchoolGrades: K-5Distance: 3.2 mi
- 3/10Marion Jr High SchoolGrades: 6-8Distance: 4 mi
- 4/10Marion High SchoolGrades: 9-12Distance: 3.7 mi
Schools provided by the listing agent
- Elementary: Washington
- Middle: Marion
- High: Marion
Source: MRED as distributed by MLS GRID. This data may not be complete. We recommend contacting the local school district to confirm school assignments for this home.

Get pre-qualified for a loan
At Zillow Home Loans, we can pre-qualify you in as little as 5 minutes with no impact to your credit score.An equal housing lender. NMLS #10287.
