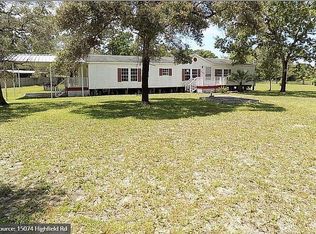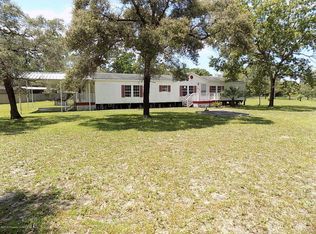Sold for $255,000
$255,000
15069 Highfield Rd, Spring Hill, FL 34609
3beds
1,140sqft
Mobile Home
Built in 2019
1.5 Acres Lot
$246,500 Zestimate®
$224/sqft
$1,673 Estimated rent
Home value
$246,500
$217,000 - $281,000
$1,673/mo
Zestimate® history
Loading...
Owner options
Explore your selling options
What's special
Step into country charm with this delightful farmhouse-style manufactured home situated on a sprawling 1.5-acre lot. With much of the land already cleared, it’s a blank slate for your dream lifestyle—plant a garden, build a play area, or design your own outdoor retreat. This recently built 3-bedroom, 2-bath home offers 1,140 sq ft of well-planned living space. The open-concept layout connects the living room, kitchen, and dining area, creating an inviting space ideal for both everyday living and entertaining. Enjoy peaceful evenings on the spacious back porch within the fenced yard—perfect for watching the sunset. There’s also a generous 24x26 garage with an attached lean-to, providing ample room for vehicles, equipment, or your weekend toys. Located just minutes from town, you’ll have convenient access to shopping, dining, and outdoor recreation, including the scenic Veterans Trail. Don't let this incredible opportunity slip away—come see the potential this property has to offer!
Zillow last checked: 8 hours ago
Listing updated: July 11, 2025 at 02:11pm
Listing Provided by:
Matt Johnson 813-532-9204,
RE/MAX ALLIANCE GROUP 941-954-5454
Bought with:
Harold Hutchinson, Jr, 3523859
SANDPEAK REALTY
Source: Stellar MLS,MLS#: TB8391216 Originating MLS: Sarasota - Manatee
Originating MLS: Sarasota - Manatee

Facts & features
Interior
Bedrooms & bathrooms
- Bedrooms: 3
- Bathrooms: 2
- Full bathrooms: 2
Primary bedroom
- Features: Walk-In Closet(s)
- Level: First
- Area: 168 Square Feet
- Dimensions: 12x14
Bedroom 2
- Features: Built-in Closet
- Level: First
- Area: 96 Square Feet
- Dimensions: 12x8
Bedroom 3
- Features: Built-in Closet
- Level: First
- Area: 80 Square Feet
- Dimensions: 8x10
Kitchen
- Level: First
- Area: 140 Square Feet
- Dimensions: 14x10
Living room
- Level: First
- Area: 280 Square Feet
- Dimensions: 14x20
Heating
- Central, Electric
Cooling
- Central Air
Appliances
- Included: Dishwasher, Range, Refrigerator
- Laundry: Laundry Room
Features
- Attic Ventilator, Built-in Features, Ceiling Fan(s), Eating Space In Kitchen, Living Room/Dining Room Combo, Primary Bedroom Main Floor, Thermostat, Walk-In Closet(s)
- Flooring: Carpet, Laminate
- Has fireplace: No
Interior area
- Total structure area: 1,140
- Total interior livable area: 1,140 sqft
Property
Parking
- Total spaces: 8
- Parking features: Oversized, Workshop in Garage
- Garage spaces: 6
- Carport spaces: 2
- Covered spaces: 8
- Details: Garage Dimensions: 21x26
Features
- Levels: One
- Stories: 1
- Exterior features: Other
- Fencing: Chain Link
Lot
- Size: 1.50 Acres
Details
- Parcel number: R0322318240000001351
- Zoning: AR2
- Special conditions: None
Construction
Type & style
- Home type: MobileManufactured
- Property subtype: Mobile Home
Materials
- Vinyl Siding
- Foundation: Other
- Roof: Shingle
Condition
- New construction: No
- Year built: 2019
Utilities & green energy
- Sewer: Septic Tank
- Water: Well
- Utilities for property: Cable Available, Electricity Connected, Water Available
Community & neighborhood
Location
- Region: Spring Hill
- Subdivision: HERNANDO HIGHLANDS UNREC
HOA & financial
HOA
- Has HOA: No
Other fees
- Pet fee: $0 monthly
Other financial information
- Total actual rent: 0
Other
Other facts
- Body type: Single Wide
- Listing terms: Cash,Conventional,FHA,VA Loan
- Ownership: Fee Simple
- Road surface type: Paved
Price history
| Date | Event | Price |
|---|---|---|
| 7/11/2025 | Sold | $255,000+2%$224/sqft |
Source: | ||
| 6/8/2025 | Pending sale | $249,900$219/sqft |
Source: | ||
| 5/29/2025 | Listed for sale | $249,900+0.4%$219/sqft |
Source: | ||
| 5/22/2025 | Listing removed | $249,000$218/sqft |
Source: | ||
| 5/3/2025 | Price change | $249,000-3.9%$218/sqft |
Source: | ||
Public tax history
| Year | Property taxes | Tax assessment |
|---|---|---|
| 2024 | $1,543 +5.4% | $122,136 +3% |
| 2023 | $1,464 -2.9% | $118,579 +3% |
| 2022 | $1,508 +0.1% | $115,125 +3% |
Find assessor info on the county website
Neighborhood: 34609
Nearby schools
GreatSchools rating
- 6/10Pine Grove Elementary SchoolGrades: PK-5Distance: 2.8 mi
- 6/10West Hernando Middle SchoolGrades: 6-8Distance: 2.8 mi
- 2/10Hernando High SchoolGrades: PK,6-12Distance: 6.7 mi
Schools provided by the listing agent
- Elementary: Pine Grove Elementary School
- Middle: West Hernando Middle School
- High: Hernando High
Source: Stellar MLS. This data may not be complete. We recommend contacting the local school district to confirm school assignments for this home.
Get a cash offer in 3 minutes
Find out how much your home could sell for in as little as 3 minutes with a no-obligation cash offer.
Estimated market value$246,500
Get a cash offer in 3 minutes
Find out how much your home could sell for in as little as 3 minutes with a no-obligation cash offer.
Estimated market value
$246,500

