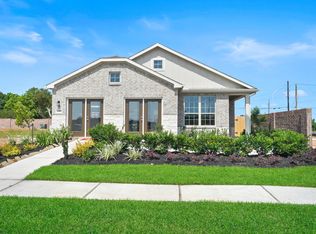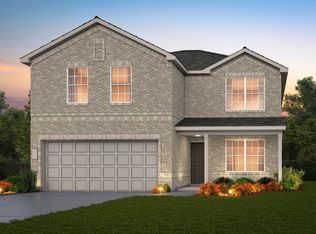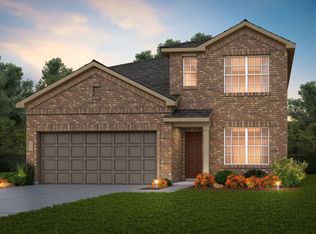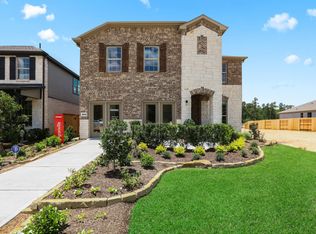The Hewitt's open plan offers luxury and space, with a kitchen overlooking the great room and dining area, and Owner's Suite with walk-in closet. This home features upgrades such as granite countertops, stainless steel appliances, and luxury vinyl
This property is off market, which means it's not currently listed for sale or rent on Zillow. This may be different from what's available on other websites or public sources.



