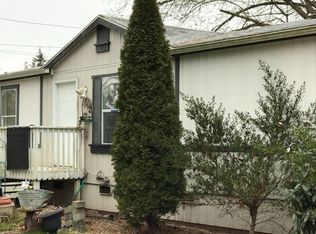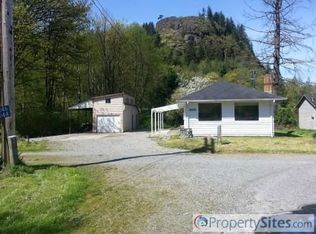This beautiful 1+ acre, minutes to town, features protected wetland views & luxury amenities - everything you've been looking for! This 4 bedroom + office home, can live as a multi generational home easily. One level living with huge great room for gathering,spacious dining room & grand master suite.From the moment you drive thru the gated entry you'll seean Elegant home. AC, Lg deck, RV pkg, Fruit trees, PUD water AND ind. well for irrigation, Chicken coup, playground &1+car shop.
This property is off market, which means it's not currently listed for sale or rent on Zillow. This may be different from what's available on other websites or public sources.

