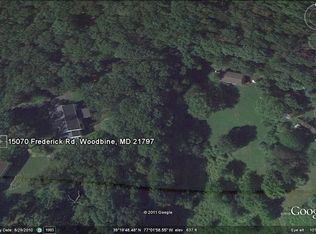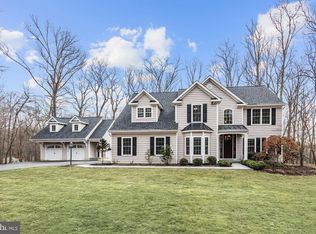Sold for $875,000 on 09/29/25
$875,000
15066 Frederick Rd, Woodbine, MD 21797
4beds
4,590sqft
Single Family Residence
Built in 1999
1.01 Acres Lot
$880,000 Zestimate®
$191/sqft
$4,349 Estimated rent
Home value
$880,000
$827,000 - $933,000
$4,349/mo
Zestimate® history
Loading...
Owner options
Explore your selling options
What's special
Entertainers dream in the Woods at Ridgeview which is a small enclave of homes in western Howard County and conveniently situated off Frederick Road! The seller just had the 1st floor of the home repainted and the hardwoods on the main level completely refinished. This large well maintained 4 bedroom stone front Colonial with over 4,000 of total living square space has a finished basement, new architectural roof and is nestled on a private wooded 1 acre lot with NO HOA! The front of the home has a covered porch where you can relax and enjoy the western sunsets. The first level of the home has all natural oak hardwood flooring, separate formal living & dining rooms and a first floor office which can also be utilized as a flex space. The kitchen is a chef's dream with 42" cabinetry, black onyx granite countertops, a stove top insert with downdraft & is complete with a stainless steel appliance package. A large stunning two story family room with plenty of windows allows for ample natural lighting. The family room flows seamlessly off the kitchen and has a propane fireplace for cozy nights by the fire. The pantry and powder room complete the first level. On the second level you will find the primary bedroom suite with a vaulted ceiling, huge walk-in custom California Closet, a large primary ensuite bath with huge soaking tub & dual vanities, 3 large bedrooms, hallway bathroom and a second level laundry room. The entire second floor and ceiling have been recently painted a neutral palette. The finished walkout basement level has a custom stone bar equipped with custom cabinetry, sink & refrigerator, a large recreation room which has a second gas fireplace and custom built bookcases & cabinetry. A large game area with a pool table which conveys with the sale of the home, a half bathroom and several storage areas complete the basement. Off the rear of this beautiful tree lined home is a large paver patio with an inset fire ring which is a great area for entertaining your guests. This home is conveniently located off all major routes of travel and located in the highly sought after Howard County School District! A one year Cinch Home warranty is included with the sale.
Zillow last checked: 8 hours ago
Listing updated: September 29, 2025 at 05:21am
Listed by:
Joseph Holland 301-351-6890,
Maryland Residential Realty
Bought with:
Anthony Friedman, 0636400
Northrop Realty
Source: Bright MLS,MLS#: MDHW2053168
Facts & features
Interior
Bedrooms & bathrooms
- Bedrooms: 4
- Bathrooms: 4
- Full bathrooms: 2
- 1/2 bathrooms: 2
- Main level bathrooms: 1
Primary bedroom
- Features: Flooring - Carpet
- Level: Upper
- Area: 252 Square Feet
- Dimensions: 21 X 12
Bedroom 2
- Features: Flooring - Carpet
- Level: Upper
- Area: 198 Square Feet
- Dimensions: 18 X 11
Bedroom 3
- Features: Flooring - Carpet
- Level: Upper
- Area: 130 Square Feet
- Dimensions: 13 X 10
Bedroom 4
- Features: Flooring - Carpet
- Level: Upper
- Area: 380 Square Feet
- Dimensions: 20 X 19
Primary bathroom
- Level: Upper
Bathroom 1
- Level: Upper
Other
- Level: Unspecified
Basement
- Level: Unspecified
- Area: 1590 Square Feet
- Dimensions: 53 X 30
Breakfast room
- Features: Flooring - Laminated
- Level: Main
- Area: 198 Square Feet
- Dimensions: 18 X 11
Dining room
- Features: Flooring - HardWood
- Level: Main
- Area: 168 Square Feet
- Dimensions: 14 X 12
Family room
- Features: Flooring - Carpet, Fireplace - Gas
- Level: Main
- Area: 378 Square Feet
- Dimensions: 18 X 21
Foyer
- Features: Flooring - HardWood
- Level: Main
- Area: 126 Square Feet
- Dimensions: 14 X 9
Kitchen
- Features: Flooring - Laminated
- Level: Main
- Area: 132 Square Feet
- Dimensions: 12 X 11
Laundry
- Level: Unspecified
Library
- Features: Flooring - HardWood
- Level: Main
- Area: 156 Square Feet
- Dimensions: 13 X 12
Living room
- Features: Flooring - HardWood
- Level: Main
- Area: 168 Square Feet
- Dimensions: 14 X 12
Recreation room
- Level: Main
Recreation room
- Level: Lower
Study
- Level: Unspecified
Heating
- Forced Air, Heat Pump, Zoned, Electric
Cooling
- Ceiling Fan(s), Central Air, Heat Pump, Zoned, Electric
Appliances
- Included: Dishwasher, Disposal, Dryer, Exhaust Fan, Humidifier, Oven/Range - Electric, Refrigerator, Cooktop, Washer, Electric Water Heater
- Laundry: Dryer In Unit, Washer In Unit, Laundry Room
Features
- Breakfast Area, Family Room Off Kitchen, Dining Area, Upgraded Countertops, Primary Bath(s), 2 Story Ceilings, 9'+ Ceilings, Cathedral Ceiling(s)
- Flooring: Carpet, Hardwood, Wood
- Doors: Six Panel, Sliding Glass
- Windows: Screens, Window Treatments
- Basement: Connecting Stairway,Finished,Heated,Improved,Exterior Entry
- Number of fireplaces: 2
- Fireplace features: Glass Doors, Screen
Interior area
- Total structure area: 6,016
- Total interior livable area: 4,590 sqft
- Finished area above ground: 3,164
- Finished area below ground: 1,426
Property
Parking
- Total spaces: 2
- Parking features: Garage Door Opener, Asphalt, Off Street, Attached
- Attached garage spaces: 2
- Has uncovered spaces: Yes
Accessibility
- Accessibility features: None
Features
- Levels: Three
- Stories: 3
- Patio & porch: Patio, Porch
- Exterior features: Extensive Hardscape
- Pool features: None
- Has view: Yes
- View description: Trees/Woods
Lot
- Size: 1.01 Acres
- Features: Backs to Trees, Landscaped
Details
- Additional structures: Above Grade, Below Grade
- Parcel number: 1404361377
- Zoning: RCDEO
- Special conditions: Standard
Construction
Type & style
- Home type: SingleFamily
- Architectural style: Colonial
- Property subtype: Single Family Residence
Materials
- Stone, Vinyl Siding
- Foundation: Block
- Roof: Architectural Shingle
Condition
- Excellent
- New construction: No
- Year built: 1999
Utilities & green energy
- Sewer: Private Septic Tank
- Water: Well
Community & neighborhood
Security
- Security features: Security System
Location
- Region: Woodbine
- Subdivision: Woods At Ridgeview
Other
Other facts
- Listing agreement: Exclusive Right To Sell
- Listing terms: Cash,Conventional,FHA,VA Loan
- Ownership: Fee Simple
- Road surface type: Black Top
Price history
| Date | Event | Price |
|---|---|---|
| 9/29/2025 | Sold | $875,000-2.8%$191/sqft |
Source: | ||
| 8/28/2025 | Listing removed | $899,900$196/sqft |
Source: | ||
| 6/26/2025 | Price change | $899,900-2.7%$196/sqft |
Source: | ||
| 5/16/2025 | Listed for sale | $925,000+66.4%$202/sqft |
Source: | ||
| 5/6/2013 | Sold | $556,000+0.2%$121/sqft |
Source: Public Record Report a problem | ||
Public tax history
| Year | Property taxes | Tax assessment |
|---|---|---|
| 2025 | -- | $731,600 +10.4% |
| 2024 | $7,465 +11.6% | $662,933 +11.6% |
| 2023 | $6,691 +13.1% | $594,267 +13.1% |
Find assessor info on the county website
Neighborhood: 21797
Nearby schools
GreatSchools rating
- 8/10Bushy Park Elementary SchoolGrades: PK-5Distance: 2 mi
- 9/10Glenwood Middle SchoolGrades: 6-8Distance: 2.3 mi
- 10/10Glenelg High SchoolGrades: 9-12Distance: 4.1 mi
Schools provided by the listing agent
- District: Howard County Public School System
Source: Bright MLS. This data may not be complete. We recommend contacting the local school district to confirm school assignments for this home.

Get pre-qualified for a loan
At Zillow Home Loans, we can pre-qualify you in as little as 5 minutes with no impact to your credit score.An equal housing lender. NMLS #10287.
Sell for more on Zillow
Get a free Zillow Showcase℠ listing and you could sell for .
$880,000
2% more+ $17,600
With Zillow Showcase(estimated)
$897,600
