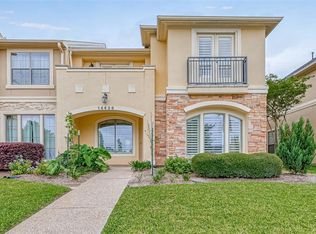JUST LISTED for LEASE in the heart of The Energy Corridor (Memorial Area) and AVAILABLE FOR IMMEDIATE MOVE-IN
This charming corner lot 2/2.5/2 two story townhome with study and sunroom has it all and is available for immediate move in! The desirable layout includes a HUGE living area with corner fireplace and sunroom, study with custom built ins and plantation shutters, formal dining room, breakfast room, wet bar, both bedrooms up with large sitting are inside master suite and more! Designer touches throughout along with attractive upgrades including: engineered wood flooring and ceramic tile throughout (NO CARPET), powder room with custom vanity, modern kitchen w/ custom cabinetry (soft close cabinets and drawers), stainless steel appliances, granite countertops, tile back splash, wet bar, small atrium off of formal dining room and breakfast area, too! Near subdivision swimming pool and club house and offers easy access to energy corridor, I-10 and Beltway 8 as well!
Copyright notice - Data provided by HAR.com 2022 - All information provided should be independently verified.
Townhouse for rent
$2,400/mo
15064 Kimberley Ct, Houston, TX 77079
2beds
2,241sqft
Price is base rent and doesn't include required fees.
Townhouse
Available now
-- Pets
Electric, ceiling fan
Electric dryer hookup laundry
2 Attached garage spaces parking
Natural gas, fireplace
What's special
Corner fireplaceEngineered wood flooringFormal dining roomStainless steel appliancesBreakfast roomGranite countertopsWet bar
- 34 days
- on Zillow |
- -- |
- -- |
Travel times
Facts & features
Interior
Bedrooms & bathrooms
- Bedrooms: 2
- Bathrooms: 3
- Full bathrooms: 2
- 1/2 bathrooms: 1
Heating
- Natural Gas, Fireplace
Cooling
- Electric, Ceiling Fan
Appliances
- Included: Dishwasher, Disposal, Microwave, Oven, Stove
- Laundry: Electric Dryer Hookup, Gas Dryer Hookup, Hookups, Washer Hookup
Features
- All Bedrooms Up, Ceiling Fan(s), Crown Molding, High Ceilings, Sitting Area, Split Plan, Walk-In Closet(s), Wet Bar
- Flooring: Tile
- Has fireplace: Yes
Interior area
- Total interior livable area: 2,241 sqft
Property
Parking
- Total spaces: 2
- Parking features: Attached, Covered
- Has attached garage: Yes
- Details: Contact manager
Features
- Stories: 2
- Exterior features: Additional Parking, All Bedrooms Up, Architecture Style: Traditional, Attached, Corner Lot, Crown Molding, Electric Dryer Hookup, Garage Door Opener, Gas Dryer Hookup, Heating: Gas, High Ceilings, Lot Features: Corner Lot, Subdivided, Wooded, Sitting Area, Split Plan, Subdivided, Walk-In Closet(s), Washer Hookup, Wet Bar, Window Coverings, Wood Burning, Wooded
Details
- Parcel number: 1065340000001
Construction
Type & style
- Home type: Townhouse
- Property subtype: Townhouse
Condition
- Year built: 1974
Community & HOA
Location
- Region: Houston
Financial & listing details
- Lease term: Long Term,12 Months
Price history
| Date | Event | Price |
|---|---|---|
| 5/16/2025 | Price change | $2,400-7.7%$1/sqft |
Source: | ||
| 4/13/2025 | Listed for rent | $2,600+8.3%$1/sqft |
Source: | ||
| 1/25/2024 | Listing removed | -- |
Source: | ||
| 12/22/2023 | Listed for rent | $2,400+4.3%$1/sqft |
Source: | ||
| 11/30/2022 | Listing removed | -- |
Source: Zillow Rental Network_1 | ||
![[object Object]](https://photos.zillowstatic.com/fp/a04e9bc8ffce5fedce0f4e0b72275fc6-p_i.jpg)
