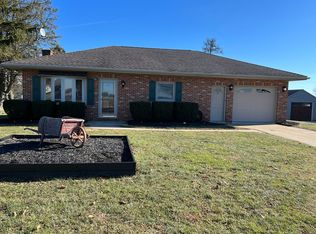Cute as a button! Beautifully renovated 5 bedroom 3 full bath home. This home offers space for everyone! Boasting beautiful laminate floors, updated kitchen and baths, stainless steel appliances, granite countertops, front loading washer/dryer, enormous Master bedroom and walk in closet, crown moldings, solid hardwood on 2nd level, stunningly finished lower level, new dual zoned heating/AC, huge trex deck, large detached garage, shed and so much more! Must see today! Motivated Sellers!
This property is off market, which means it's not currently listed for sale or rent on Zillow. This may be different from what's available on other websites or public sources.
