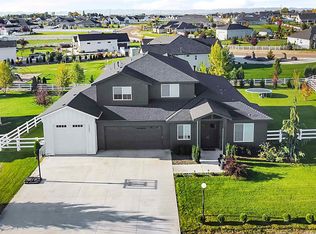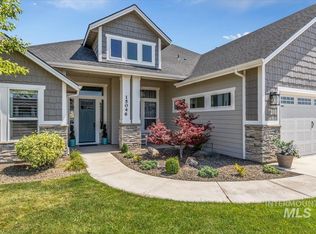Sold
Price Unknown
15063 Pinehurst Way, Caldwell, ID 83607
5beds
4baths
3,358sqft
Single Family Residence
Built in 2018
0.5 Acres Lot
$964,200 Zestimate®
$--/sqft
$3,302 Estimated rent
Home value
$964,200
$887,000 - $1.05M
$3,302/mo
Zestimate® history
Loading...
Owner options
Explore your selling options
What's special
Back On Market!! This stunning custom home in Middleton's coveted Purple Sage Estates is not only steps from the golf course and neighborhood swimming pond but has immaculate upgrades, a full daylight basement, and sits on half an acre! On the main level you will find 5 bedrooms and 3 bathrooms and downstairs you will find a full day-lite basement & bathroom with separate entry. This home embodies wide open space with its oversized great room, storage galore, two patio spaces with room for a hot tub, large 3 car garage which includes a 30' RV bay in addition to the RV pad beside the house. You will even find two additional storage spaces for golf carts, lawn mowers, and more. Upgrades include plumbed central vac, high-end Bosch appliances, a custom chicken coop, and a fully fenced animal friendly yard!
Zillow last checked: 8 hours ago
Listing updated: September 08, 2025 at 11:56am
Listed by:
Anjilena St. Germain 208-614-7093,
Sweet Group Realty
Bought with:
Blaine Borst
Silvercreek Realty Group
Source: IMLS,MLS#: 98936233
Facts & features
Interior
Bedrooms & bathrooms
- Bedrooms: 5
- Bathrooms: 4
- Main level bathrooms: 3
- Main level bedrooms: 5
Primary bedroom
- Level: Main
Bedroom 2
- Level: Main
Bedroom 3
- Level: Main
Bedroom 4
- Level: Main
Bedroom 5
- Level: Main
Family room
- Level: Main
Kitchen
- Level: Main
Heating
- Natural Gas
Cooling
- Central Air
Appliances
- Included: Gas Water Heater, Dishwasher, Disposal, Microwave, Oven/Range Built-In, Refrigerator, Water Softener Owned, Gas Oven
Features
- Bed-Master Main Level, Great Room, Double Vanity, Central Vacuum Plumbed, Breakfast Bar, Pantry, Kitchen Island, Number of Baths Main Level: 3, Number of Baths Below Grade: 1, Bonus Room Level: Down
- Flooring: Tile, Carpet
- Basement: Daylight,Walk-Out Access
- Has fireplace: Yes
- Fireplace features: Gas
Interior area
- Total structure area: 3,358
- Total interior livable area: 3,358 sqft
- Finished area above ground: 2,974
- Finished area below ground: 384
Property
Parking
- Total spaces: 4
- Parking features: Attached, RV Access/Parking
- Attached garage spaces: 4
Features
- Levels: Single with Below Grade
- Patio & porch: Covered Patio/Deck
- Fencing: Full,Vinyl
Lot
- Size: 0.50 Acres
- Dimensions: 160 x 125
- Features: 1/2 - .99 AC, Garden, On Golf Course, Irrigation Available, Chickens, Auto Sprinkler System, Full Sprinkler System, Pressurized Irrigation Sprinkler System
Details
- Parcel number: 25560010 0
Construction
Type & style
- Home type: SingleFamily
- Property subtype: Single Family Residence
Materials
- Brick, Masonry, Wood Siding
- Roof: Composition
Condition
- Year built: 2018
Details
- Builder name: Martell Contracting
Utilities & green energy
- Sewer: Septic Tank
- Water: Shared Well
- Utilities for property: Broadband Internet
Green energy
- Green verification: HERS Index Score
Community & neighborhood
Location
- Region: Caldwell
- Subdivision: Purple Sage Estates
HOA & financial
HOA
- Has HOA: Yes
- HOA fee: $550 annually
Other
Other facts
- Listing terms: Cash,Consider All,Conventional,1031 Exchange,FHA,VA Loan
- Ownership: Fee Simple
- Road surface type: Paved
Price history
Price history is unavailable.
Public tax history
| Year | Property taxes | Tax assessment |
|---|---|---|
| 2025 | -- | $951,200 +8.2% |
| 2024 | $3,260 +2.2% | $879,500 +7.3% |
| 2023 | $3,190 -1.4% | $819,700 -2.6% |
Find assessor info on the county website
Neighborhood: 83607
Nearby schools
GreatSchools rating
- 6/10Purple Sage Elementary SchoolGrades: PK-5Distance: 0.9 mi
- NAMiddleton Middle SchoolGrades: 6-8Distance: 3.7 mi
- 8/10Middleton High SchoolGrades: 9-12Distance: 2.4 mi
Schools provided by the listing agent
- Elementary: Purple Sage
- Middle: Middleton Jr
- High: Middleton
- District: Middleton School District #134
Source: IMLS. This data may not be complete. We recommend contacting the local school district to confirm school assignments for this home.

