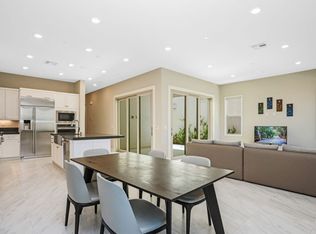Exquisitely updated with modern finishes and a versatile open-concept layout, this stunning single-level home offers an exceptional blend of style, comfort, and livability. Situated on an expansive 8,000+ sq ft lot, the backyard is your own private oasis complete with a trellised patio, lush landscaping, and mature avocado and citrus trees that create the perfect setting for relaxation or entertaining. Inside, dramatic soaring ceilings in the living room flood the space with natural light, enhancing the home's bright and airy ambiance. A custom-built media center is discreetly tucked behind elegant wood paneling, marrying sleek design with practical function. The chef's kitchen is a true showpiece thoughtfully designed with quartz countertops, premium stainless steel appliances, and richly hued espresso cabinetry. It opens seamlessly to a spacious family room, where picturesque views of the backyard and a cozy fireplace make it the heart of the home. A formal dining room with custom built-ins offers an elegant space for gatherings or can easily serve as a home office. Three well-appointed bedrooms provide flexibility for family, guests, or workspace. The primary suite is a peaceful retreat with direct access to the backyard and patio perfect for enjoying quiet mornings or unwinding at the end of the day. Both bathrooms have been stylishly updated with quartz surfaces and custom cabinetry. Additional highlights include an indoor laundry area and an attached two-car garage with ample storage. Located in the award-winning Irvine Unified School District, this turnkey residence is a rare opportunity to enjoy upscale living in one of Irvine's most desirable communities.
House for rent
$5,000/mo
15062 Lorenat St, Irvine, CA 92604
3beds
1,612sqft
Price may not include required fees and charges.
Singlefamily
Available now
Small dogs OK
Central air
In kitchen laundry
2 Attached garage spaces parking
Central, fireplace
What's special
Cozy fireplaceAttached two-car garageSpacious family roomDramatic soaring ceilingsQuartz countertopsFormal dining roomPremium stainless steel appliances
- 9 days
- on Zillow |
- -- |
- -- |
Travel times
Facts & features
Interior
Bedrooms & bathrooms
- Bedrooms: 3
- Bathrooms: 2
- Full bathrooms: 2
Rooms
- Room types: Family Room
Heating
- Central, Fireplace
Cooling
- Central Air
Appliances
- Included: Dishwasher, Dryer, Microwave, Washer
- Laundry: In Kitchen, In Unit, Inside, Laundry Room
Features
- All Bedrooms Down, Bedroom on Main Level, Breakfast Area, Eat-in Kitchen, Main Level Primary
- Has fireplace: Yes
Interior area
- Total interior livable area: 1,612 sqft
Property
Parking
- Total spaces: 2
- Parking features: Attached, Garage, Covered
- Has attached garage: Yes
- Details: Contact manager
Features
- Stories: 1
- Exterior features: Contact manager
- Has view: Yes
- View description: Contact manager
Details
- Parcel number: 45111107
Construction
Type & style
- Home type: SingleFamily
- Property subtype: SingleFamily
Condition
- Year built: 1972
Community & HOA
Location
- Region: Irvine
Financial & listing details
- Lease term: 12 Months
Price history
| Date | Event | Price |
|---|---|---|
| 5/29/2025 | Listed for rent | $5,000+28.2%$3/sqft |
Source: CRMLS #OC25118965 | ||
| 6/29/2020 | Listing removed | $939,000$583/sqft |
Source: Realty One Group West #OC20089882 | ||
| 5/12/2020 | Listed for sale | $939,000$583/sqft |
Source: Realty One Group West #OC20089882 | ||
| 7/23/2019 | Listing removed | $3,900$2/sqft |
Source: Owner | ||
| 6/26/2019 | Listed for rent | $3,900$2/sqft |
Source: Owner | ||
![[object Object]](https://photos.zillowstatic.com/fp/b4df1fbaa6080785b312104a21847dbf-p_i.jpg)
