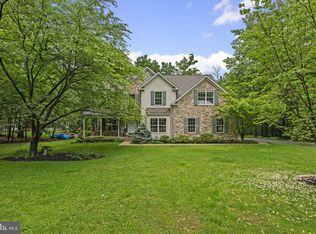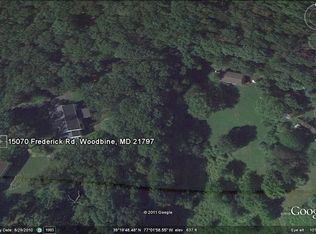Completely Renovated Colonial Presenting Soaring Ceilings, Lofty Windows, Arched Doorways, and Hardwood Floors Throughout! Living and Dining Rooms with Classic Moldings; Kitchen Features Double Wall Oven and Stainless Steel Appliances, Decorative Backsplash, Soft Close Cabinetry, and Soapstone Countertops; Two Story Family Room with Stone Profile Fireplace; Expansive Mud Room with Custom Built-In~s, Heated Floors, and Pendant Lighting; Master Suite with Cathedral Ceilings, Walk-In Closet, and En-Suite Full Bath with Heated Floors; 3 Additional Bedrooms, Full Bath, and Laundry Room Conclude the Upper Level; Additional Oversized Detached 2-Car Garage with Spectacular Bonus Party Room; Recent Updates: 2-Car Detached Garage with Second Level Bonus Party Room, Roof, Windows, Doors, Siding, HVAC, HWH, Well Pump and Pressure Tank, Gas Fireplace, Heated Floors, Kitchen Remodel, Driveway, Driveway Doors, Shutters, Lighting, Paint, and More! Exterior Features: Landscaped Grounds, Exterior Lighting, Expansive Deck, on a Tree Lined Lot. Community Amenities: Enjoy a vast variety of shopping, dining and entertainment options in the towns of Glenwood, Lisbon, Mt. Airy, West Friendship, and Columbia. Outdoor recreation awaits you at Lisbon Park, Western Regional Park, and Willow Springs Golf Course. Convenient commuter routes include MD-32. MD-97, and I-70
This property is off market, which means it's not currently listed for sale or rent on Zillow. This may be different from what's available on other websites or public sources.


