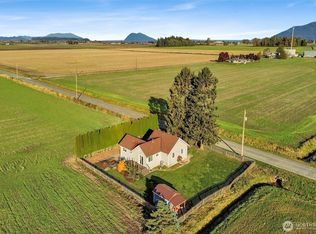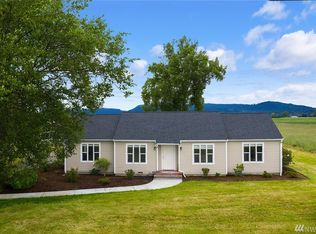The 20 acres & 1200 sq foot house directly to the east sold in October 2019 for $750,000. William E Poole Designs St. Francisville plan. Georgian with master on main floor. It has 4 bedrooms on the 2nd floor and a walkup attic above them. The recroom includes a full 2nd kitchen and approximately 800 sq ft of open space. The detached Mother-In-Law apartment is 840 square foot above a 3 car garage, making 6 total garage spaces. The front porch is approximately 800 square feet, running the full length of the front of the house with a 22' diameter gazebo at one end, with direct access to the master.
This property is off market, which means it's not currently listed for sale or rent on Zillow. This may be different from what's available on other websites or public sources.

