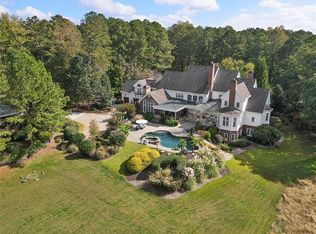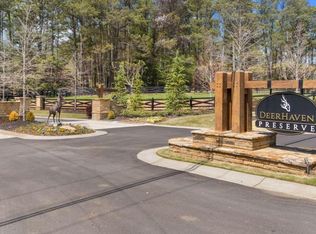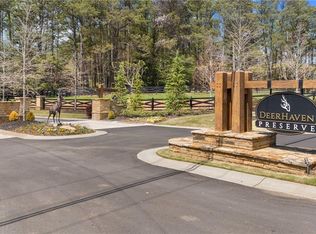Closed
$5,750,000
15060 Freemanville Rd, Milton, GA 30004
9beds
18,759sqft
Single Family Residence, Residential
Built in 2004
8 Acres Lot
$5,782,300 Zestimate®
$307/sqft
$3,345 Estimated rent
Home value
$5,782,300
$4.86M - $6.94M
$3,345/mo
Zestimate® history
Loading...
Owner options
Explore your selling options
What's special
Perfectly situated on 8 acres +/- of manicured lawns and gardens, this gated estate is the epitome of privacy and modernity. Upon entering the home, you are greeted with a winding staircase leading your eyes to the two story grand foyer. A chef's kitchen including SubZero and Wolf appliances and top of the line finishes, this kitchen provides ample space for an inviting family dinner or grand scale entertaining. Off of the kitchen is a family room with vaulted tongue and groove ceiling overlooking the pool and grounds. On the other side of the home, a fireside a gentleman's study with coffered ceilings provides privacy for meetings and the perfect office when working from home is your new normal. Off the study is a pool table complete with a mahogany paneled bar room to entertain or simply pour a scotch and shoot billiards. Privately located on the main floor the owners suite features a fireside sitting area, spa-like bath, separate His & Hers vanities and custom closets. The secondary bedrooms are all suites with walk-in closets. Custom hardwood flooring throughout the home. The Terrace level features; multiple entertaining areas including a custom bar and theatre room, exercise room, conference room, and extra billiards or gaming room. A guest suite with a full private bath, kitchen and living room. Situated adjacent to the property separate from the main home is a full guest house, offering complete and total privacy. With an added two car garage, this guest home is perfect for kids in college, in-laws, or corporate guests. Walking outside you will be blown away by the beautiful lanai with kitchen, multiple covered porches and dining areas. The pool can be heated with waterfall accents and a spa. Past the pool, you will be swept away by acres and acres of flat, green lawns backing up to wooded forest full of visiting deer and other wildlife not seen in typical city life. This is truly a one of a kind property where every need and purposes can be served, all without leaving your home. Bedroom, bathroom and square footage includes the guest house.
Zillow last checked: 8 hours ago
Listing updated: January 29, 2024 at 09:11am
Listing Provided by:
The Stowe Group,
Ansley Real Estate | Christie's International Real Estate 770-314-7251,
Troy Stowe,
Ansley Real Estate | Christie's International Real Estate
Bought with:
Rony Ghelerter, 358486
Atlanta Fine Homes Sotheby's International
Source: FMLS GA,MLS#: 7273775
Facts & features
Interior
Bedrooms & bathrooms
- Bedrooms: 9
- Bathrooms: 12
- Full bathrooms: 10
- 1/2 bathrooms: 2
- Main level bathrooms: 4
- Main level bedrooms: 3
Primary bedroom
- Features: In-Law Floorplan, Master on Main, Oversized Master
- Level: In-Law Floorplan, Master on Main, Oversized Master
Bedroom
- Features: In-Law Floorplan, Master on Main, Oversized Master
Primary bathroom
- Features: Double Vanity, Separate His/Hers, Separate Tub/Shower, Whirlpool Tub
Dining room
- Features: Butlers Pantry, Seats 12+
Kitchen
- Features: Breakfast Bar, Breakfast Room, Cabinets White, Keeping Room, Kitchen Island, Pantry Walk-In, Stone Counters, View to Family Room
Heating
- Natural Gas, Zoned
Cooling
- Ceiling Fan(s), Central Air, Zoned
Appliances
- Included: Dishwasher, Disposal, Double Oven, Gas Cooktop, Gas Oven, Gas Range, Gas Water Heater, Microwave, Refrigerator, Self Cleaning Oven, Trash Compactor
- Laundry: Laundry Room, Main Level, Upper Level
Features
- Beamed Ceilings, Bookcases, Central Vacuum, Coffered Ceiling(s), Double Vanity, Entrance Foyer 2 Story, High Ceilings 9 ft Lower, High Ceilings 10 ft Main, High Ceilings 10 ft Upper, His and Hers Closets, Smart Home, Wet Bar
- Flooring: Hardwood, Other
- Windows: Double Pane Windows, Insulated Windows
- Basement: Daylight,Exterior Entry,Finished,Finished Bath,Full,Interior Entry
- Number of fireplaces: 6
- Fireplace features: Double Sided, Gas Starter, Great Room, Keeping Room, Master Bedroom, Outside
- Common walls with other units/homes: No Common Walls
Interior area
- Total structure area: 18,759
- Total interior livable area: 18,759 sqft
- Finished area above ground: 0
- Finished area below ground: 0
Property
Parking
- Total spaces: 5
- Parking features: Attached, Driveway, Garage, Garage Faces Rear, Level Driveway
- Attached garage spaces: 5
- Has uncovered spaces: Yes
Accessibility
- Accessibility features: None
Features
- Levels: Two
- Stories: 2
- Patio & porch: Covered, Front Porch, Patio, Rear Porch
- Exterior features: Courtyard, Garden, Gas Grill, Private Yard, No Dock
- Has private pool: Yes
- Pool features: Gunite, Heated, In Ground, Private
- Has spa: Yes
- Spa features: Bath, Private
- Fencing: Fenced
- Has view: Yes
- View description: Other
- Waterfront features: None
- Body of water: None
Lot
- Size: 8 Acres
- Features: Back Yard, Front Yard, Landscaped, Level, Pasture, Private
Details
- Additional structures: Guest House, Outdoor Kitchen
- Parcel number: 22 440005540663
- Other equipment: Home Theater, Intercom, Irrigation Equipment
- Horse amenities: None
Construction
Type & style
- Home type: SingleFamily
- Architectural style: Traditional
- Property subtype: Single Family Residence, Residential
Materials
- Shingle Siding, Stone
- Foundation: See Remarks
- Roof: Shingle
Condition
- Resale
- New construction: No
- Year built: 2004
Utilities & green energy
- Electric: 110 Volts, 220 Volts in Garage, 220 Volts in Laundry
- Sewer: Septic Tank
- Water: Public
- Utilities for property: Cable Available, Electricity Available, Natural Gas Available, Phone Available, Underground Utilities, Water Available
Green energy
- Energy efficient items: Thermostat, Windows
- Energy generation: None
Community & neighborhood
Security
- Security features: Carbon Monoxide Detector(s), Key Card Entry, Security Gate, Security System Owned, Smoke Detector(s)
Community
- Community features: Gated, Near Schools, Near Shopping, Street Lights
Location
- Region: Milton
- Subdivision: None
HOA & financial
HOA
- Has HOA: No
Other
Other facts
- Ownership: Fee Simple
- Road surface type: Paved
Price history
| Date | Event | Price |
|---|---|---|
| 1/26/2024 | Sold | $5,750,000-2.5%$307/sqft |
Source: | ||
| 12/14/2023 | Pending sale | $5,900,000$315/sqft |
Source: | ||
| 9/11/2023 | Listed for sale | $5,900,000+12.4%$315/sqft |
Source: | ||
| 3/10/2023 | Listing removed | $5,250,000$280/sqft |
Source: | ||
| 1/1/2022 | Listing removed | -- |
Source: | ||
Public tax history
| Year | Property taxes | Tax assessment |
|---|---|---|
| 2024 | $46,820 +50.9% | $1,792,480 -12.6% |
| 2023 | $31,023 -0.5% | $2,050,000 +73.1% |
| 2022 | $31,165 +14.3% | $1,184,520 +17.9% |
Find assessor info on the county website
Neighborhood: 30004
Nearby schools
GreatSchools rating
- 8/10Birmingham Falls Elementary SchoolGrades: PK-5Distance: 1.3 mi
- 8/10Northwestern Middle SchoolGrades: 6-8Distance: 3.8 mi
- 9/10Cambridge High SchoolGrades: 9-12Distance: 3.4 mi
Schools provided by the listing agent
- Elementary: Birmingham Falls
- Middle: Northwestern
- High: Cambridge
Source: FMLS GA. This data may not be complete. We recommend contacting the local school district to confirm school assignments for this home.
Get a cash offer in 3 minutes
Find out how much your home could sell for in as little as 3 minutes with a no-obligation cash offer.
Estimated market value
$5,782,300
Get a cash offer in 3 minutes
Find out how much your home could sell for in as little as 3 minutes with a no-obligation cash offer.
Estimated market value
$5,782,300


