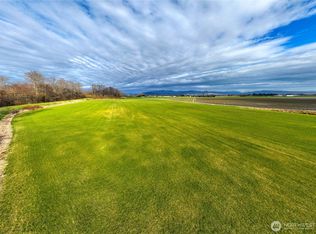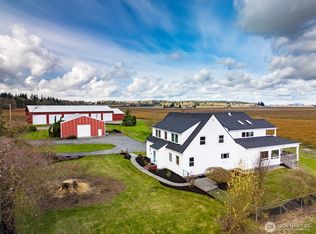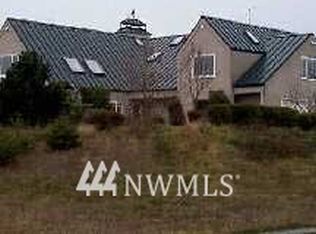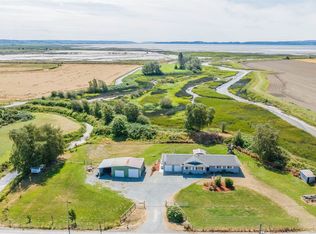Sold
Listed by:
Jay Kiesser,
RE/MAX Gateway,
Kelli Lang,
RE/MAX Gateway
Bought with: R1 Washington
$855,000
15060 Fir Island Road, Mount Vernon, WA 98273
3beds
2,264sqft
Single Family Residence
Built in 1940
4.86 Acres Lot
$976,100 Zestimate®
$378/sqft
$3,456 Estimated rent
Home value
$976,100
$918,000 - $1.05M
$3,456/mo
Zestimate® history
Loading...
Owner options
Explore your selling options
What's special
Stunning views of Skagit Valley & the Cascade Range! Wonderful almost 5 acre equestrian property with stylish one story farmhouse. Enter the great room & you are greeted by gorgeous, vaulted wood ceiling & a cozy free standing wood stove. Spacious kitchen has breakfast bar, granite countertops, stainless-steel appliances & lots of prep space. Primary bedroom has direct deck access, bay window & large walk-in closet. Ensuite boasts deep soaking tub, walk in shower & double vanities. Multi-purpose barn includes 2 car garage, 3 stables w/loft, workshop & open barn area. Privacy hedge & double gated horseshoe driveway are a bonus. Easy access to I-5, La Conner & Hwy 20! Walking distance to Snow Goose Produce & Skagit River.
Zillow last checked: 9 hours ago
Listing updated: May 25, 2023 at 03:06pm
Listed by:
Jay Kiesser,
RE/MAX Gateway,
Kelli Lang,
RE/MAX Gateway
Bought with:
Susan Hope, 133481
R1 Washington
Source: NWMLS,MLS#: 2038963
Facts & features
Interior
Bedrooms & bathrooms
- Bedrooms: 3
- Bathrooms: 3
- Full bathrooms: 1
- 3/4 bathrooms: 1
- 1/2 bathrooms: 1
- Main level bedrooms: 3
Primary bedroom
- Level: Main
Bedroom
- Level: Main
Bedroom
- Level: Main
Bathroom full
- Level: Main
Bathroom half
- Level: Main
Bathroom three quarter
- Level: Main
Entry hall
- Level: Main
Family room
- Level: Main
Living room
- Level: Main
Utility room
- Level: Main
Heating
- Has Heating (Unspecified Type)
Cooling
- None
Appliances
- Included: Dishwasher_, Microwave_, Refrigerator_, StoveRange_, Dishwasher, Microwave, Refrigerator, StoveRange
Features
- Bath Off Primary, Ceiling Fan(s), Walk-In Pantry
- Flooring: Ceramic Tile, Laminate, Vinyl
- Windows: Double Pane/Storm Window, Skylight(s)
- Basement: None
- Has fireplace: No
Interior area
- Total structure area: 2,264
- Total interior livable area: 2,264 sqft
Property
Parking
- Total spaces: 2
- Parking features: RV Parking, Detached Garage
- Garage spaces: 2
Features
- Levels: One
- Stories: 1
- Entry location: Main
- Patio & porch: Ceramic Tile, Laminate, Bath Off Primary, Ceiling Fan(s), Double Pane/Storm Window, Skylight(s), Vaulted Ceiling(s), Walk-In Pantry
Lot
- Size: 4.86 Acres
- Features: Paved, Barn, Deck, Fenced-Partially, Outbuildings, RV Parking, Shop, Stable
- Topography: Level
Details
- Parcel number: P15643
- Special conditions: Standard
Construction
Type & style
- Home type: SingleFamily
- Property subtype: Single Family Residence
Materials
- Wood Siding
- Roof: Composition
Condition
- Very Good
- Year built: 1940
Utilities & green energy
- Electric: Company: PSE
- Sewer: Septic Tank, Company: Septic
- Water: Public, Company: Skagit PUD
Community & neighborhood
Location
- Region: Mount Vernon
- Subdivision: Conway
Other
Other facts
- Listing terms: Cash Out,Conventional,Farm Home Loan,FHA
- Cumulative days on market: 788 days
Price history
| Date | Event | Price |
|---|---|---|
| 5/25/2023 | Sold | $855,000-2.5%$378/sqft |
Source: | ||
| 4/24/2023 | Pending sale | $877,000$387/sqft |
Source: | ||
| 4/12/2023 | Contingent | $877,000$387/sqft |
Source: | ||
| 3/31/2023 | Price change | $877,000-2.2%$387/sqft |
Source: | ||
| 3/17/2023 | Price change | $897,000-3.5%$396/sqft |
Source: | ||
Public tax history
| Year | Property taxes | Tax assessment |
|---|---|---|
| 2024 | $9,730 +13.1% | $907,000 +20.9% |
| 2023 | $8,601 -5.4% | $750,300 -4.9% |
| 2022 | $9,091 | $788,700 +30.6% |
Find assessor info on the county website
Neighborhood: 98273
Nearby schools
GreatSchools rating
- 5/10Conway SchoolGrades: K-8Distance: 4.9 mi
Schools provided by the listing agent
- Elementary: Conway Sch
- Middle: Conway Sch
Source: NWMLS. This data may not be complete. We recommend contacting the local school district to confirm school assignments for this home.
Get pre-qualified for a loan
At Zillow Home Loans, we can pre-qualify you in as little as 5 minutes with no impact to your credit score.An equal housing lender. NMLS #10287.



