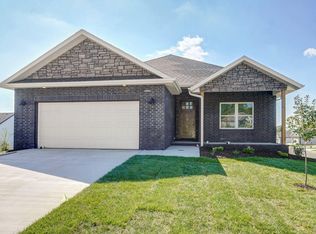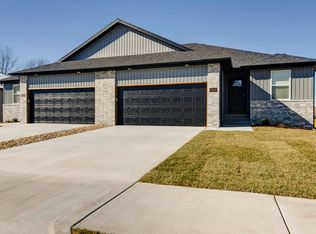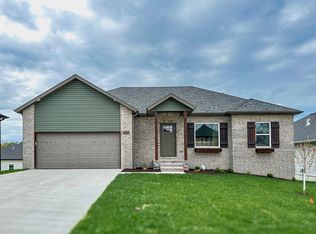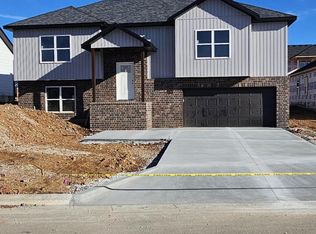Closed
Price Unknown
1506 W Ragweed Court, Ozark, MO 65721
5beds
2,574sqft
Single Family Residence
Built in 2024
0.3 Acres Lot
$405,300 Zestimate®
$--/sqft
$2,770 Estimated rent
Home value
$405,300
$381,000 - $434,000
$2,770/mo
Zestimate® history
Loading...
Owner options
Explore your selling options
What's special
Beautiful walkout basement home located on a dead end street and on a 1/3 acre lot. This split bedroom home has 5 bedrooms, 3 bathrooms, 3 living areas. Home wired for full audio throughout home and deck, includes all speakers and blue tooth receiver. Home has white maple cabinets, soft close doors, under cabinet lighting, wood shelving, granite throughout, walk in tile shower, beautiful stone fireplace, safe room, extra storage areas, LVP flooring both upstairs and downstairs. Home will have irrigation for entire lot and sod will be installed at both front and sides of home. Estimated completion will be end of January 2024.
Zillow last checked: 8 hours ago
Listing updated: August 28, 2024 at 06:32pm
Listed by:
Ryan L. Estes 417-861-9556,
Home Team Property
Bought with:
Michael Joseph Jones, 2021019056
Century 21 Integrity Group
Source: SOMOMLS,MLS#: 60259190
Facts & features
Interior
Bedrooms & bathrooms
- Bedrooms: 5
- Bathrooms: 3
- Full bathrooms: 3
Heating
- Central, Forced Air, Natural Gas
Cooling
- Ceiling Fan(s), Central Air
Appliances
- Included: Dishwasher, Disposal, Electric Water Heater, Free-Standing Gas Oven, Microwave
- Laundry: Main Level, W/D Hookup
Features
- Granite Counters, High Ceilings, Sound System, Walk-In Closet(s), Walk-in Shower, Wired for Sound
- Flooring: Carpet, See Remarks, Tile
- Windows: Double Pane Windows, Tilt-In Windows
- Basement: Concrete,Finished,French Drain,Walk-Out Access,Full
- Attic: Pull Down Stairs
- Has fireplace: Yes
- Fireplace features: Blower Fan, Electric, Stone
Interior area
- Total structure area: 2,820
- Total interior livable area: 2,574 sqft
- Finished area above ground: 1,410
- Finished area below ground: 1,164
Property
Parking
- Total spaces: 2
- Parking features: Garage
- Garage spaces: 2
Features
- Levels: Two
- Stories: 2
- Patio & porch: Covered, Front Porch, Patio
- Exterior features: Rain Gutters
- Fencing: None
- Has view: Yes
- View description: Panoramic
Lot
- Size: 0.30 Acres
- Features: Rolling Slope
Details
- Parcel number: N/A
Construction
Type & style
- Home type: SingleFamily
- Property subtype: Single Family Residence
Materials
- Cultured Stone, Vinyl Siding
- Foundation: Brick/Mortar, Poured Concrete
- Roof: Asphalt
Condition
- New construction: Yes
- Year built: 2024
Utilities & green energy
- Sewer: Public Sewer
- Water: Public
Green energy
- Energy efficient items: High Efficiency - 90%+, Appliances, Lighting
Community & neighborhood
Security
- Security features: Carbon Monoxide Detector(s), Smoke Detector(s)
Location
- Region: Ozark
- Subdivision: Woodcrest Est
HOA & financial
HOA
- HOA fee: $350 annually
- Services included: Common Area Maintenance
Other
Other facts
- Listing terms: Cash,Conventional,FHA,VA Loan
- Road surface type: Asphalt
Price history
| Date | Event | Price |
|---|---|---|
| 5/1/2024 | Sold | -- |
Source: | ||
| 3/11/2024 | Pending sale | $397,900$155/sqft |
Source: | ||
| 1/9/2024 | Listed for sale | $397,900$155/sqft |
Source: | ||
Public tax history
| Year | Property taxes | Tax assessment |
|---|---|---|
| 2024 | $679 -0.4% | $9,500 |
| 2023 | $682 -0.7% | $9,500 |
| 2022 | $687 | $9,500 |
Find assessor info on the county website
Neighborhood: 65721
Nearby schools
GreatSchools rating
- 8/10South Elementary SchoolGrades: K-4Distance: 0.7 mi
- 6/10Ozark Jr. High SchoolGrades: 8-9Distance: 0.9 mi
- 8/10Ozark High SchoolGrades: 9-12Distance: 1.3 mi
Schools provided by the listing agent
- Elementary: OZ South
- Middle: Ozark
- High: Ozark
Source: SOMOMLS. This data may not be complete. We recommend contacting the local school district to confirm school assignments for this home.



