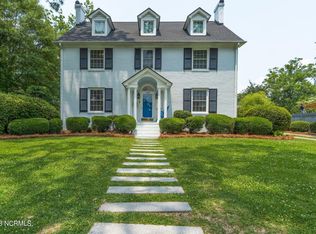Sold for $495,000
$495,000
1506 Tryon Road, New Bern, NC 28560
3beds
3,441sqft
Single Family Residence
Built in 1989
0.55 Acres Lot
$534,900 Zestimate®
$144/sqft
$3,083 Estimated rent
Home value
$534,900
$503,000 - $572,000
$3,083/mo
Zestimate® history
Loading...
Owner options
Explore your selling options
What's special
The Floyd Gaskins Jr home is located in the beautiful Degraffenried Park in historic New Bern NC and is on the National Register of Historic Places. This home is on a double lot and is set on a raised basement level . Enjoy sitting on the wrap around front porch. The front yard has a beautiful brick and wood decorative fence.
The pine floors great you as you enter the living and dining room. The primary bedroom and a large office is located on the main level . There is an additional private bedroom and bathroom on the third level.
This home boasts a true IN LAW SUITE on the lower level including a bedroom, family room, full bath and kitchen. It has a separate entrance as well. It can also be accessed by stairs in the house .There is a chair lift for access to the main level of the home.
Zillow last checked: 8 hours ago
Listing updated: October 02, 2023 at 06:35am
Listed by:
MARTHA COOK 252-670-7022,
COLDWELL BANKER SEA COAST ADVANTAGE
Bought with:
Meredith & Matt Team Johnson, 210529
RE/MAX Ocean Properties
Source: Hive MLS,MLS#: 100395549 Originating MLS: Neuse River Region Association of Realtors
Originating MLS: Neuse River Region Association of Realtors
Facts & features
Interior
Bedrooms & bathrooms
- Bedrooms: 3
- Bathrooms: 4
- Full bathrooms: 3
- 1/2 bathrooms: 1
Primary bedroom
- Description: Additional sitting room off master 11 x 9
- Level: Second
- Dimensions: 16 x 15
Bedroom 2
- Level: Second
- Dimensions: 17 x 12
Bedroom 3
- Level: Third
- Dimensions: 15 x 13
Bedroom 4
- Level: First
- Dimensions: 15 x 16
Dining room
- Level: Second
- Dimensions: 11 x 15
Family room
- Description: additional Family room on first level In law suite
- Level: First
- Dimensions: 23 x 15
Kitchen
- Level: Second
- Dimensions: 21 x 9.5
Kitchen
- Description: Second Kitchen on first level In law suite
- Level: First
- Dimensions: 11.5 x 10
Living room
- Level: Second
- Dimensions: 21 x 19
Heating
- Hot Water
Cooling
- Central Air
Appliances
- Included: Built-In Microwave
- Laundry: Dryer Hookup, Washer Hookup, Laundry Room
Features
- 2nd Kitchen, Apt/Suite, Gas Log, In-Law Quarters
- Flooring: Carpet, Tile, Vinyl, Wood
- Attic: Access Only
- Has fireplace: Yes
- Fireplace features: Gas Log
Interior area
- Total structure area: 3,441
- Total interior livable area: 3,441 sqft
Property
Parking
- Total spaces: 2
- Parking features: Concrete, Off Street
Features
- Levels: Three Or More
- Stories: 3
- Patio & porch: Patio, Porch
- Fencing: Front Yard,Wood,Other
Lot
- Size: 0.55 Acres
- Dimensions: 150 x 160 x 150 x 160
- Features: Front Yard
Details
- Parcel number: 8012 077
- Zoning: Residential
- Special conditions: Standard
Construction
Type & style
- Home type: SingleFamily
- Architectural style: Historic District
- Property subtype: Single Family Residence
Materials
- Vinyl Siding
- Foundation: Slab
- Roof: Shingle
Condition
- New construction: No
- Year built: 1989
Utilities & green energy
- Sewer: Public Sewer
- Water: Public
- Utilities for property: Natural Gas Connected, Sewer Available, Water Available
Community & neighborhood
Security
- Security features: Security System
Location
- Region: New Bern
- Subdivision: Degraffenried Park
Other
Other facts
- Listing agreement: Exclusive Right To Sell
- Listing terms: Cash,Conventional,FHA
Price history
| Date | Event | Price |
|---|---|---|
| 9/29/2023 | Sold | $495,000-13.9%$144/sqft |
Source: | ||
| 8/11/2023 | Pending sale | $575,000$167/sqft |
Source: | ||
| 8/7/2023 | Price change | $575,000-4.2%$167/sqft |
Source: | ||
| 7/20/2023 | Listed for sale | $600,000$174/sqft |
Source: | ||
Public tax history
| Year | Property taxes | Tax assessment |
|---|---|---|
| 2024 | $3,652 +15.2% | $428,900 +13.7% |
| 2023 | $3,172 | $377,290 +19.1% |
| 2022 | -- | $316,710 |
Find assessor info on the county website
Neighborhood: 28560
Nearby schools
GreatSchools rating
- 7/10Brinson Memorial ElementaryGrades: K-5Distance: 3.7 mi
- 9/10Grover C Fields MiddleGrades: 6-8Distance: 0.7 mi
- 3/10New Bern HighGrades: 9-12Distance: 3.2 mi
Get pre-qualified for a loan
At Zillow Home Loans, we can pre-qualify you in as little as 5 minutes with no impact to your credit score.An equal housing lender. NMLS #10287.
Sell for more on Zillow
Get a Zillow Showcase℠ listing at no additional cost and you could sell for .
$534,900
2% more+$10,698
With Zillow Showcase(estimated)$545,598
