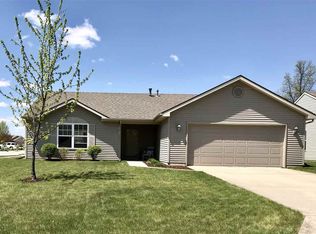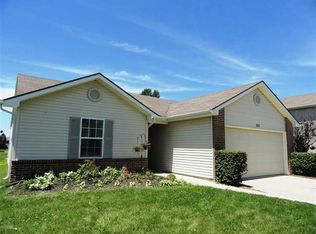Charming, Move-in ready 3 bedroom 2 1/2 bath home in Carroll Oaks! This property features an open floor plan with an expansive 2 story great room with cozy gas log fireplace.Updated kitchen features beautiful porcelain tiling with stain resistant grout. Plenty of counter space and cabinet storage with custom pantry. Upstairs you'll find a 13x10 loft, enough room for a home office or play space, that overlooks the great room and stone fireplace. 3 bedrooms upstairs, all with walk-in closets, large master suite with it's own full bath and walk-in closet.Whole house has 6 panel doors. Common area for walks and play is right in your backyard! And all within the NWA school system! REFRIGERATOR, RANGE, WASHER AND DRYER ALL STAY! This home is priced to sell!
This property is off market, which means it's not currently listed for sale or rent on Zillow. This may be different from what's available on other websites or public sources.

