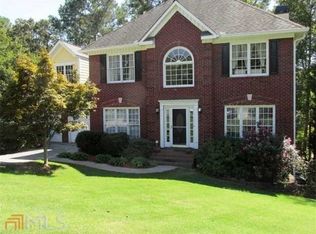Closed
$437,500
1506 Shadow Ridge Cir, Woodstock, GA 30189
4beds
3,230sqft
Single Family Residence
Built in 1995
0.28 Acres Lot
$439,300 Zestimate®
$135/sqft
$2,594 Estimated rent
Home value
$439,300
$413,000 - $470,000
$2,594/mo
Zestimate® history
Loading...
Owner options
Explore your selling options
What's special
Great value in Towne Lake's Wyngate subdivision! This 4-bedroom, 3.5-bath home offers a spacious fenced backyard and a basement suite ready for finishing touches-just add flooring and a mini split. Features include a living/dining combo, separate family room, updated kitchen with white cabinets, granite counters, breakfast area, new range, and new sliders to the deck. The upstairs master suite has a large walk-in closet, double vanity, and separate tub and shower. Three more bedrooms, one with built-ins, and a full bath. Enjoy the large backyard with firepit, patio, deck, and lots of room to play. Wyngate offers 2 pools, active swim team, clubhouse, tennis, basketball, pickleball, playground, sidewalks, and active social activities. Convenient to Woodstock Downtown, Lake Allatoona, and all the shops and restaurants in Towne Lake.
Zillow last checked: 8 hours ago
Listing updated: October 20, 2025 at 12:02pm
Listed by:
Barbara Buckalew 770-314-1163,
Keller Williams Realty Partners
Bought with:
Kristen Hardin, 363786
Atlanta Communities
Source: GAMLS,MLS#: 10579817
Facts & features
Interior
Bedrooms & bathrooms
- Bedrooms: 4
- Bathrooms: 4
- Full bathrooms: 3
- 1/2 bathrooms: 1
Dining room
- Features: Dining Rm/Living Rm Combo
Kitchen
- Features: Breakfast Room, Pantry
Heating
- Forced Air, Natural Gas
Cooling
- Ceiling Fan(s), Central Air, Electric
Appliances
- Included: Dishwasher, Disposal, Gas Water Heater, Oven/Range (Combo), Refrigerator
- Laundry: In Hall, Laundry Closet, Upper Level
Features
- Double Vanity, High Ceilings, Soaking Tub, Tray Ceiling(s), Entrance Foyer, Walk-In Closet(s)
- Flooring: Carpet, Hardwood, Laminate, Vinyl
- Windows: Double Pane Windows
- Basement: Bath Finished,Daylight,Exterior Entry,Finished,Full
- Attic: Pull Down Stairs
- Number of fireplaces: 1
- Fireplace features: Factory Built, Family Room, Gas Starter
- Common walls with other units/homes: No Common Walls
Interior area
- Total structure area: 3,230
- Total interior livable area: 3,230 sqft
- Finished area above ground: 2,203
- Finished area below ground: 1,027
Property
Parking
- Total spaces: 2
- Parking features: Attached, Garage, Kitchen Level
- Has attached garage: Yes
Features
- Levels: Two
- Stories: 2
- Patio & porch: Deck, Patio
- Fencing: Back Yard,Wood
- Body of water: None
Lot
- Size: 0.28 Acres
- Features: Level
Details
- Parcel number: 15N04B 322
Construction
Type & style
- Home type: SingleFamily
- Architectural style: Traditional
- Property subtype: Single Family Residence
Materials
- Concrete, Wood Siding
- Foundation: Pillar/Post/Pier
- Roof: Composition
Condition
- Resale
- New construction: No
- Year built: 1995
Utilities & green energy
- Electric: 220 Volts
- Sewer: Public Sewer
- Water: Public
- Utilities for property: Cable Available, Electricity Available, High Speed Internet, Natural Gas Available, Phone Available, Underground Utilities, Water Available
Community & neighborhood
Security
- Security features: Smoke Detector(s)
Community
- Community features: Clubhouse, Playground, Pool, Sidewalks, Street Lights, Swim Team, Tennis Court(s), Walk To Schools
Location
- Region: Woodstock
- Subdivision: Wyngate
HOA & financial
HOA
- Has HOA: Yes
- HOA fee: $595 annually
- Services included: Facilities Fee, Management Fee, Swimming, Tennis
Other
Other facts
- Listing agreement: Exclusive Right To Sell
Price history
| Date | Event | Price |
|---|---|---|
| 10/20/2025 | Sold | $437,500-2.8%$135/sqft |
Source: | ||
| 10/9/2025 | Pending sale | $450,000$139/sqft |
Source: | ||
| 8/7/2025 | Listed for sale | $450,000+91.5%$139/sqft |
Source: | ||
| 10/12/2017 | Listing removed | $235,000$73/sqft |
Source: Keller Williams Rlty Atl. Part #7556061 Report a problem | ||
| 10/11/2017 | Listed for sale | $235,000$73/sqft |
Source: Keller Williams Rlty Atl. Part #7556061 Report a problem | ||
Public tax history
| Year | Property taxes | Tax assessment |
|---|---|---|
| 2024 | $4,446 +2.8% | $169,312 +2.9% |
| 2023 | $4,327 +14% | $164,616 +14% |
| 2022 | $3,796 +16.8% | $144,440 +26.2% |
Find assessor info on the county website
Neighborhood: 30189
Nearby schools
GreatSchools rating
- 7/10Bascomb Elementary SchoolGrades: PK-5Distance: 0.4 mi
- 7/10E.T. Booth Middle SchoolGrades: 6-8Distance: 1.7 mi
- 8/10Etowah High SchoolGrades: 9-12Distance: 1.8 mi
Schools provided by the listing agent
- Elementary: Bascomb
- Middle: Booth
- High: Etowah
Source: GAMLS. This data may not be complete. We recommend contacting the local school district to confirm school assignments for this home.
Get a cash offer in 3 minutes
Find out how much your home could sell for in as little as 3 minutes with a no-obligation cash offer.
Estimated market value
$439,300
