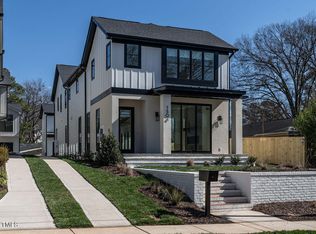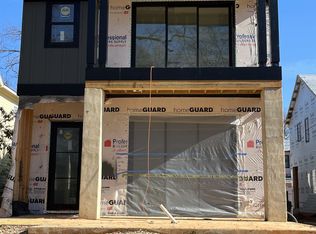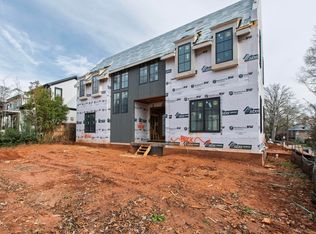Sold for $1,400,000
$1,400,000
1506 Scales St, Raleigh, NC 27608
5beds
3,087sqft
Single Family Residence, Residential
Built in 2023
6,969.6 Square Feet Lot
$1,368,100 Zestimate®
$454/sqft
$4,842 Estimated rent
Home value
$1,368,100
$1.29M - $1.45M
$4,842/mo
Zestimate® history
Loading...
Owner options
Explore your selling options
What's special
Situated in the heart of Five Points, this new construction contemporary style home + additional 642 sq ft apartment (ADU) above rear 2 car-garage brings this property to a total of 3,729 sq. ft. With a clean & elegant design and abundance of natural light, the home offers sleek architectural features including an expansive 21' folding glass door opening the kitchen to side patio. Some other notable features include the luxurious primary suite with 16'x10' closet, finely-appointed kitchen, oversized scullery and wine closet, open staircase with oak treads, 10' ceilings on main level, 8' interior doors on main level, hardwoods through most of home, & great outdoor flow to patio. The rear accessory dwelling unit offers a bedroom, living room and kitchen. Home is walking distance to Roanoke Park and all of Five Points' amenities.
Zillow last checked: 8 hours ago
Listing updated: February 17, 2025 at 02:43pm
Listed by:
Wilson Crow 919-810-8665,
RE/MAX Capital
Bought with:
Ann-Cabell Baum, 224873
Glenwood Agency, LLC
Source: Doorify MLS,MLS#: 2508513
Facts & features
Interior
Bedrooms & bathrooms
- Bedrooms: 5
- Bathrooms: 5
- Full bathrooms: 5
Heating
- Electric, Forced Air, Heat Pump, Natural Gas, Zoned
Cooling
- Electric, Gas, Zoned
Appliances
- Included: Dishwasher, Electric Water Heater, Gas Cooktop, Gas Water Heater, Microwave, Plumbed For Ice Maker, Range Hood, Tankless Water Heater, Oven
- Laundry: Laundry Room, Upper Level
Features
- Double Vanity, Entrance Foyer, High Ceilings, Kitchen/Dining Room Combination, Pantry, Quartz Counters, Shower Only, Vaulted Ceiling(s), Walk-In Closet(s), Walk-In Shower
- Flooring: Carpet, Hardwood, Vinyl, Tile
- Windows: Insulated Windows
- Number of fireplaces: 1
- Fireplace features: Gas, Living Room
Interior area
- Total structure area: 3,087
- Total interior livable area: 3,087 sqft
- Finished area above ground: 3,087
- Finished area below ground: 0
Property
Parking
- Total spaces: 2
- Parking features: Concrete, Detached, Driveway, Garage
Features
- Levels: Two
- Stories: 2
- Patio & porch: Patio, Porch
- Exterior features: Rain Gutters
- Has view: Yes
Lot
- Size: 6,969 sqft
- Features: Landscaped
Details
- Parcel number: Lot 602
- Special conditions: Standard
Construction
Type & style
- Home type: SingleFamily
- Architectural style: Contemporary, Transitional
- Property subtype: Single Family Residence, Residential
Materials
- Fiber Cement, Stucco, Wood Siding
- Foundation: Brick/Mortar
- Roof: Shingle
Condition
- New construction: Yes
- Year built: 2023
- Major remodel year: 2023
Details
- Builder name: Hayes Barton Homes INC
Utilities & green energy
- Sewer: Public Sewer
- Water: Public
Community & neighborhood
Location
- Region: Raleigh
- Subdivision: Hayes Barton
Price history
| Date | Event | Price |
|---|---|---|
| 8/5/2024 | Sold | $1,400,000-1.8%$454/sqft |
Source: | ||
| 7/2/2024 | Pending sale | $1,425,000$462/sqft |
Source: | ||
| 5/2/2024 | Price change | $1,425,000-5%$462/sqft |
Source: | ||
| 4/18/2024 | Price change | $1,499,900-3.2%$486/sqft |
Source: | ||
| 3/22/2024 | Price change | $1,550,000-2.8%$502/sqft |
Source: | ||
Public tax history
| Year | Property taxes | Tax assessment |
|---|---|---|
| 2025 | $12,656 +3013.3% | $1,446,627 -12.6% |
| 2024 | $407 -74.6% | $1,655,061 +214.5% |
| 2023 | $1,602 | $526,200 +50.3% |
Find assessor info on the county website
Neighborhood: Five Points
Nearby schools
GreatSchools rating
- 9/10Underwood ElementaryGrades: K-5Distance: 0.2 mi
- 6/10Oberlin Middle SchoolGrades: 6-8Distance: 1.2 mi
- 7/10Needham Broughton HighGrades: 9-12Distance: 0.8 mi
Schools provided by the listing agent
- Elementary: Wake - Underwood
- Middle: Wake - Oberlin
- High: Wake - Broughton
Source: Doorify MLS. This data may not be complete. We recommend contacting the local school district to confirm school assignments for this home.
Get a cash offer in 3 minutes
Find out how much your home could sell for in as little as 3 minutes with a no-obligation cash offer.
Estimated market value$1,368,100
Get a cash offer in 3 minutes
Find out how much your home could sell for in as little as 3 minutes with a no-obligation cash offer.
Estimated market value
$1,368,100


