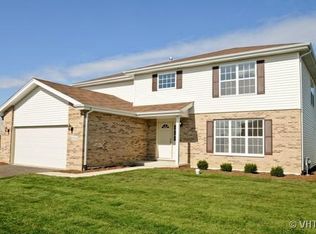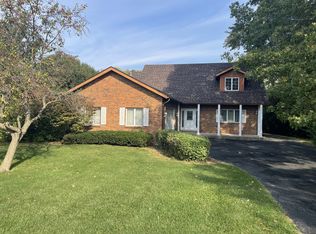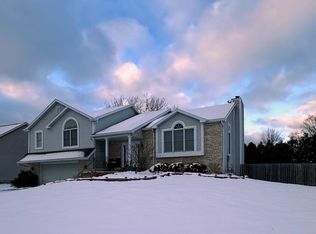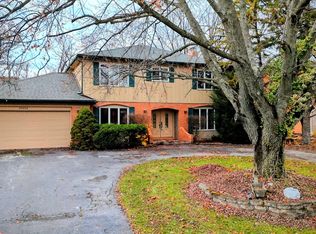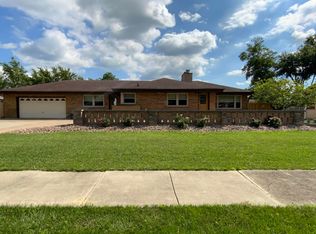Welcome to 1506 Saddle Run Lane, a beautifully appointed home nestled on a corner lot in the desirable Prairie Park subdivision of Beecher, Illinois. This spacious Approximately 2,500 sq. ft. residence offers 4 bedrooms, 2.5 bathrooms, and a host of premium features designed for comfort and style. - Key Features: Open Concept Design: The main floor boasts a seamless flow between the living room, family room, and kitchen, creating an inviting space for gatherings and daily living. Gourmet Kitchen: Equipped with stainless steel appliances, a 10-foot peninsula, and Birch cabinetry, the kitchen is both functional and elegant. Master Suite Retreat: The expansive master bedroom (15x18) includes a walk-in closet and a luxurious en-suite bathroom with a seated shower and linen closet. Outdoor Oasis: Step outside to discover a large deck with a built-in gas fire table and grills, with a charming gazebo complete with a hot tub, perfect for relaxation and entertaining. Fully Fenced Backyard: Enjoy privacy and security in the landscaped, fenced backyard. Full Basement: An unfinished basement provides ample storage space and potential for customization to suit your needs. Two-Car Garage & Asphalt Driveway: The attached two-car garage and well-maintained asphalt driveway offer convenience and curb appeal. Situated directly across from a park, this home combines the tranquility of a corner lot with the accessibility of nearby green spaces. With a blend of modern amenities and thoughtful design, 1506 Saddle Run Lane is a place you'll be proud to call home.
Active
$385,000
1506 Saddle Run Ln, Beecher, IL 60401
4beds
2,613sqft
Est.:
Single Family Residence
Built in 2015
0.28 Acres Lot
$-- Zestimate®
$147/sqft
$-- HOA
What's special
Built-in gas fire tableHot tubFully fenced backyardExpansive master bedroomCorner lotAsphalt drivewayCharming gazebo
- 159 days |
- 133 |
- 5 |
Zillow last checked: 8 hours ago
Listing updated: July 12, 2025 at 10:06pm
Listing courtesy of:
Jorge Zea 855-550-0528,
Jorge Zea Managing Broker
Source: MRED as distributed by MLS GRID,MLS#: 12412725
Tour with a local agent
Facts & features
Interior
Bedrooms & bathrooms
- Bedrooms: 4
- Bathrooms: 3
- Full bathrooms: 2
- 1/2 bathrooms: 1
Rooms
- Room types: Eating Area, Foyer
Basement
- Area: 1309
Heating
- Natural Gas
Cooling
- Central Air
Features
- Basement: Unfinished,Full
Interior area
- Total structure area: 3,927
- Total interior livable area: 2,613 sqft
Property
Parking
- Total spaces: 2
- Parking features: Garage Door Opener, Heated Garage, Garage, On Site, Garage Owned, Attached
- Attached garage spaces: 2
- Has uncovered spaces: Yes
Accessibility
- Accessibility features: No Disability Access
Features
- Stories: 2
- Exterior features: Lighting
- Fencing: Fenced
Lot
- Size: 0.28 Acres
- Features: Corner Lot, Landscaped, Level
Details
- Parcel number: 2222094160110000
- Special conditions: None
Construction
Type & style
- Home type: SingleFamily
- Property subtype: Single Family Residence
Materials
- Vinyl Siding, Stucco, Brick/Stone Msn Pred
- Foundation: Concrete Perimeter
- Roof: Asphalt
Condition
- New construction: No
- Year built: 2015
Utilities & green energy
- Sewer: Public Sewer
- Water: Shared Well
Community & HOA
Community
- Features: Sidewalks, Street Lights
HOA
- Services included: None
Location
- Region: Beecher
Financial & listing details
- Price per square foot: $147/sqft
- Annual tax amount: $8,795
- Date on market: 7/7/2025
- Ownership: Fee Simple
Estimated market value
Not available
Estimated sales range
Not available
Not available
Price history
Price history
| Date | Event | Price |
|---|---|---|
| 7/7/2025 | Listed for sale | $385,000+83.3%$147/sqft |
Source: | ||
| 1/6/2015 | Sold | $210,000$80/sqft |
Source: | ||
Public tax history
Public tax history
Tax history is unavailable.BuyAbility℠ payment
Est. payment
$2,713/mo
Principal & interest
$1888
Property taxes
$690
Home insurance
$135
Climate risks
Neighborhood: 60401
Nearby schools
GreatSchools rating
- 9/10Beecher Elementary SchoolGrades: PK-5Distance: 1.1 mi
- 7/10Beecher Junior High SchoolGrades: 6-8Distance: 0.6 mi
- 6/10Beecher High SchoolGrades: 9-12Distance: 1 mi
Schools provided by the listing agent
- Elementary: Beecher Elementary School
- Middle: Beecher Junior High School
- High: Beecher High School
- District: 200U
Source: MRED as distributed by MLS GRID. This data may not be complete. We recommend contacting the local school district to confirm school assignments for this home.
- Loading
- Loading
