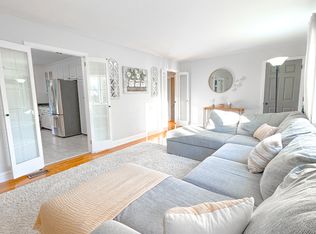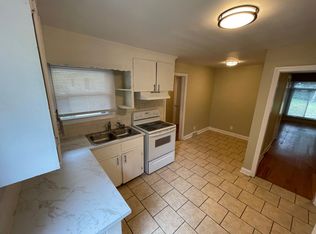Ardmore location! Lovingly maintained brick ranch, 3 bedrooms and 2 baths w full basement for added living space. HUGE living room with large bay window & fireplace and large kitchen with lots of counter space that opens to light-infused sunroom! Fenced, private and spacious back yard featuring oversized wrap around composite deck. Stroll-way to Bolton St. convenient location near hospitals, 1-40, Hanesmall, parks, restaurants, and schools! Priced Below Recent Appraisal.
This property is off market, which means it's not currently listed for sale or rent on Zillow. This may be different from what's available on other websites or public sources.

