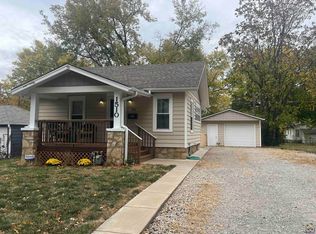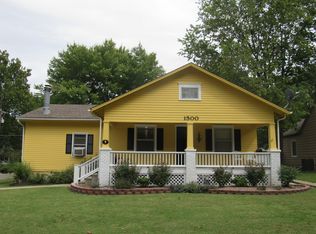Sold on 04/24/23
Price Unknown
1506 SW Campbell Ave, Topeka, KS 66604
4beds
1,733sqft
Single Family Residence, Residential
Built in 1949
11,000 Acres Lot
$237,300 Zestimate®
$--/sqft
$1,731 Estimated rent
Home value
$237,300
$221,000 - $254,000
$1,731/mo
Zestimate® history
Loading...
Owner options
Explore your selling options
What's special
Check this charmer out! There are plenty of updates on this property including a fully remodeled, modern style kitchen. 4 bedrooms, 2 baths, and main floor laundry in the mudroom in between the kitchen and the 2 car attached garage. This home has plenty of built-ins and an unfinished full sized basement for plenty of storage. The large backyard is surrounded by a vinyl privacy fence and includes many areas to entertain and relax. You really do not want to miss this one.
Zillow last checked: 8 hours ago
Listing updated: April 24, 2023 at 03:01pm
Listed by:
Jason Davis 785-806-8036,
Better Homes and Gardens Real
Bought with:
John Bowes, SP00220928
Countrywide Realty, Inc.
Source: Sunflower AOR,MLS#: 228215
Facts & features
Interior
Bedrooms & bathrooms
- Bedrooms: 4
- Bathrooms: 2
- Full bathrooms: 2
Primary bedroom
- Level: Main
- Area: 208.82
- Dimensions: 19.7x10.6
Bedroom 2
- Level: Main
- Area: 140
- Dimensions: 14x10
Bedroom 3
- Level: Upper
- Area: 141.45
- Dimensions: 12.3x11.5
Bedroom 4
- Level: Upper
- Area: 107.38
- Dimensions: 11.8x9.10
Dining room
- Level: Main
- Area: 229.36
- Dimensions: 18.8x12.2
Kitchen
- Level: Main
- Area: 160.08
- Dimensions: 18.4x8.7
Laundry
- Level: Main
- Area: 144
- Dimensions: 8x18
Living room
- Level: Main
- Area: 267.5
- Dimensions: 21.4x12.5
Heating
- Natural Gas
Cooling
- Central Air
Appliances
- Included: Gas Range, Oven, Microwave, Dishwasher, Refrigerator, Disposal
- Laundry: Main Level
Features
- Flooring: Hardwood
- Doors: Storm Door(s)
- Basement: Full,Unfinished
- Number of fireplaces: 1
- Fireplace features: One
Interior area
- Total structure area: 1,733
- Total interior livable area: 1,733 sqft
- Finished area above ground: 1,733
- Finished area below ground: 0
Property
Parking
- Parking features: Attached
- Has attached garage: Yes
Features
- Patio & porch: Patio
- Fencing: Fenced,Privacy
Lot
- Size: 11,000 Acres
- Dimensions: 88 x 125
Details
- Additional structures: Shed(s)
- Parcel number: R45419
- Special conditions: Standard,Arm's Length
Construction
Type & style
- Home type: SingleFamily
- Property subtype: Single Family Residence, Residential
Materials
- Concrete
- Roof: Composition
Condition
- Year built: 1949
Utilities & green energy
- Water: Public
Community & neighborhood
Location
- Region: Topeka
- Subdivision: Euclid Park
Price history
| Date | Event | Price |
|---|---|---|
| 4/24/2023 | Sold | -- |
Source: | ||
| 3/24/2023 | Pending sale | $205,000$118/sqft |
Source: | ||
| 3/23/2023 | Listed for sale | $205,000+60.8%$118/sqft |
Source: | ||
| 5/4/2016 | Sold | -- |
Source: | ||
| 3/10/2016 | Listed for sale | $127,500+6.3%$74/sqft |
Source: Visual Tour #188284 | ||
Public tax history
| Year | Property taxes | Tax assessment |
|---|---|---|
| 2025 | -- | $26,213 +3% |
| 2024 | $3,618 +12.8% | $25,450 +15.3% |
| 2023 | $3,207 +11.5% | $22,076 +15% |
Find assessor info on the county website
Neighborhood: 66604
Nearby schools
GreatSchools rating
- 4/10Randolph Elementary SchoolGrades: PK-5Distance: 0.2 mi
- 4/10Robinson Middle SchoolGrades: 6-8Distance: 1.1 mi
- 5/10Topeka High SchoolGrades: 9-12Distance: 1.7 mi
Schools provided by the listing agent
- Elementary: Randolph Elementary School/USD 501
- Middle: Robinson Middle School/USD 501
- High: Topeka High School/USD 501
Source: Sunflower AOR. This data may not be complete. We recommend contacting the local school district to confirm school assignments for this home.

