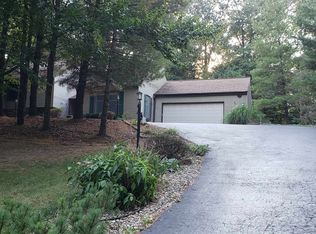Check out this 3 bed, 2 bath updated home on over 10 acres. With over 2500 SF and an open floor plan, there's plenty of room to spread out. The living room has been updated with a gorgeous wood plank wall and with the vaulted ceilings and fireplace it's sure to please. This home offers laundry hook-up upstairs and downstairs. The back yard is a dream with gorgeous landscaping, firepit, a new large concrete pad and a gorilla goal, freshly painted wood deck and just gorgeous views and privacy. Come and enjoy the country setting with conveniences not far away. Located only 14 miles from Bloomington Walmart and 5 miles from Crane. This homes comes with an America's Preferred Home Warranty.
This property is off market, which means it's not currently listed for sale or rent on Zillow. This may be different from what's available on other websites or public sources.

