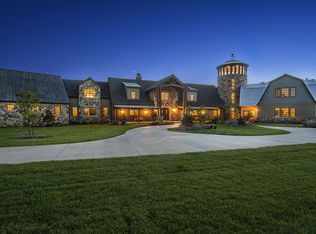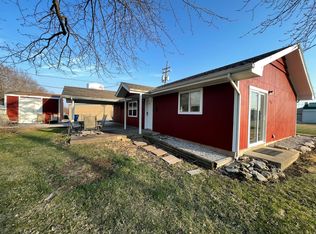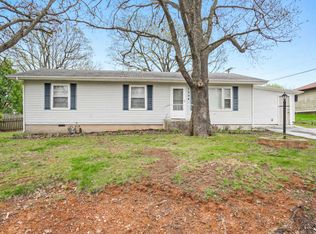Welcome home to 1506 S. 5th Ave in Ozark. This 3 bed 3 bath home has so much to offer and is move in ready. Home has many updates including new flooring, new paint, new hot water heater and HVAC system is about a year old. Large kitchen with tons of cabinets. 2 living areas upstairs and 1 downstairs. Downstairs you'll find the large 3rd bedroom, a bonus room and another bathroom. Home even comes complete with a theater room for family movie night. Backyard is fully fenced and ready for your family to enjoy. This home won't last long.
This property is off market, which means it's not currently listed for sale or rent on Zillow. This may be different from what's available on other websites or public sources.



