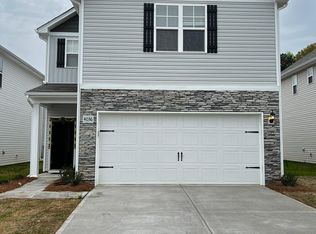Please note, our homes are available on a first-come, first-serve basis and are not reserved until the lease is signed by all applicants and security deposits are collected.
This home features Progress Smart Home - Progress Residential's smart home app, which allows you to control the home securely from any of your devices.
Want to tour on your own? Click the "Self Tour" button on this home's RentProgress.
This beautiful rental home in Charlotte, NC has everything you need. The home offers nearly 1,400 square feet of space, featuring three bedrooms and two bathrooms. Start your tour in the beautiful living room, which has a vaulted ceiling with skylights, making the room feel bright and airy. The lighted ceiling fan is the perfect way to stay comfortable. In the eat-in kitchen, you'll find a pantry for your storage needs and stylish stainless steel appliances. The gorgeous backsplash complements the chic cabinetry. Wind down in the main bedroom, which has an en suite bathroom, complete with an oversized tub where you can relax. There's also an impressive walk-in closet to keep you organized. Book your private tour today. Utilities must be transferred into the resident's name.
House for rent
$2,000/mo
1506 Rumstone Ln, Charlotte, NC 28262
3beds
1,375sqft
Price is base rent and doesn't include required fees.
Single family residence
Available now
Cats, dogs OK
Ceiling fan
None laundry
Attached garage parking
Fireplace
What's special
Eat-in kitchenVaulted ceiling with skylightsGorgeous backsplashImpressive walk-in closetOversized tubChic cabinetryLighted ceiling fan
- 34 days
- on Zillow |
- -- |
- -- |
Travel times
Facts & features
Interior
Bedrooms & bathrooms
- Bedrooms: 3
- Bathrooms: 2
- Full bathrooms: 2
Heating
- Fireplace
Cooling
- Ceiling Fan
Appliances
- Laundry: Contact manager
Features
- Ceiling Fan(s), Walk In Closet, Walk-In Closet(s)
- Flooring: Linoleum/Vinyl
- Windows: Window Coverings
- Has fireplace: Yes
Interior area
- Total interior livable area: 1,375 sqft
Property
Parking
- Parking features: Attached, Garage
- Has attached garage: Yes
- Details: Contact manager
Features
- Patio & porch: Patio
- Exterior features: 1 Story, Garden, Granite Countertops, Natural Light / Sky Lights, Near Parks, Near Retail, Oversized Bathtub, Quartz Countertops, Smart Home, Stainless Steel Appliances, Walk In Closet, Walk-In Shower
Details
- Parcel number: 04707330
Construction
Type & style
- Home type: SingleFamily
- Property subtype: Single Family Residence
Community & HOA
Location
- Region: Charlotte
Financial & listing details
- Lease term: Contact For Details
Price history
| Date | Event | Price |
|---|---|---|
| 6/3/2025 | Price change | $2,000-4.1%$1/sqft |
Source: Zillow Rentals | ||
| 5/28/2025 | Price change | $2,085+5%$2/sqft |
Source: Zillow Rentals | ||
| 5/21/2025 | Price change | $1,985-5%$1/sqft |
Source: Zillow Rentals | ||
| 5/18/2025 | Price change | $2,090-2.1%$2/sqft |
Source: Zillow Rentals | ||
| 5/15/2025 | Price change | $2,135-4.3%$2/sqft |
Source: Zillow Rentals | ||
![[object Object]](https://photos.zillowstatic.com/fp/af0857b086fdb3112186e28eba2c8483-p_i.jpg)
