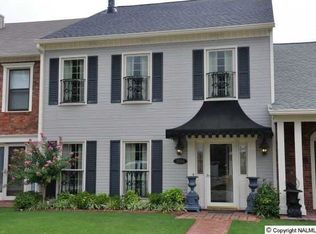Sold for $251,450 on 11/19/24
$251,450
1506 River Bend Pl SE, Decatur, AL 35601
3beds
2,400sqft
Townhouse
Built in 1989
3,000 Square Feet Lot
$249,700 Zestimate®
$105/sqft
$2,154 Estimated rent
Home value
$249,700
$197,000 - $317,000
$2,154/mo
Zestimate® history
Loading...
Owner options
Explore your selling options
What's special
Stunning 3 BR 2.5 Bath Townhome near Pointe Mallard Estates in Decatur- Featuring gleaming wood floors-freshly painted walls-trim & ceilings. Master Suite & Glamour bath on main level-the layout upstairs features a natural lit Study-2 BRS w/walk in closets & full bath-offering a functional & well designed space for both living and working. The Kitchen comes equipped w/updated appliances-granite countertops-tile backsplash & breakfast bar adding modern convenience & style to this townhome-perfect for cooking & entertaining-the Formal DR can be used for a Den or sitting area-Updated windows & HVAC-covered patio offers outdoor entertaining! Enjoy fireworks & festivities
Zillow last checked: 8 hours ago
Listing updated: November 20, 2024 at 10:09am
Listed by:
Bonnie Mink 256-566-3580,
RE/MAX Platinum
Bought with:
, 150221-1
Arc Realty - Hoover
Source: ValleyMLS,MLS#: 21867431
Facts & features
Interior
Bedrooms & bathrooms
- Bedrooms: 3
- Bathrooms: 3
- Full bathrooms: 2
- 1/2 bathrooms: 1
Primary bedroom
- Features: 9’ Ceiling, Crown Molding, Smooth Ceiling, Window Cov, Wood Floor
- Level: First
- Area: 240
- Dimensions: 12 x 20
Bedroom 2
- Features: Ceiling Fan(s), Crown Molding, Smooth Ceiling, Walk-In Closet(s), Wood Floor
- Level: Second
- Area: 169
- Dimensions: 13 x 13
Bedroom 3
- Features: Ceiling Fan(s), Crown Molding, Smooth Ceiling, Walk-In Closet(s), Wood Floor
- Level: Second
- Area: 216
- Dimensions: 12 x 18
Dining room
- Features: Ceiling Fan(s), Crown Molding, Smooth Ceiling, Walk-In Closet(s), Window Cov, Wood Floor
- Level: First
- Area: 216
- Dimensions: 12 x 18
Kitchen
- Features: 9’ Ceiling, Crown Molding, Granite Counters, Pantry, Tile
- Level: First
- Area: 128
- Dimensions: 8 x 16
Living room
- Features: 12’ Ceiling, Ceiling Fan(s), Crown Molding, Fireplace, Smooth Ceiling, Window Cov, Wood Floor
- Level: First
- Area: 378
- Dimensions: 18 x 21
Laundry room
- Features: Smooth Ceiling, Tile
- Level: First
- Area: 40
- Dimensions: 5 x 8
Heating
- Central 1, Electric
Cooling
- Central 1, Electric
Appliances
- Included: Dishwasher, Electric Water Heater, Microwave, Range
Features
- Has basement: No
- Number of fireplaces: 1
- Fireplace features: Gas Log, One
Interior area
- Total interior livable area: 2,400 sqft
Property
Parking
- Parking features: Attached Carport
Features
- Levels: Two
- Stories: 2
- Exterior features: Curb/Gutters, Sidewalk
Lot
- Size: 3,000 sqft
- Dimensions: 25 x 120
- Features: Near Golf Course
Details
- Parcel number: 0308272000031.000
Construction
Type & style
- Home type: Townhouse
- Property subtype: Townhouse
Materials
- Foundation: Slab
Condition
- New construction: No
- Year built: 1989
Utilities & green energy
- Sewer: Public Sewer
- Water: Public
Community & neighborhood
Community
- Community features: Curbs
Location
- Region: Decatur
- Subdivision: River Bend Subdivision
Price history
| Date | Event | Price |
|---|---|---|
| 11/19/2024 | Sold | $251,450-3.3%$105/sqft |
Source: | ||
| 10/18/2024 | Pending sale | $259,900$108/sqft |
Source: | ||
| 10/17/2024 | Contingent | $259,900$108/sqft |
Source: | ||
| 9/2/2024 | Price change | $259,900-3.7%$108/sqft |
Source: | ||
| 8/2/2024 | Listed for sale | $269,900+83.9%$112/sqft |
Source: | ||
Public tax history
| Year | Property taxes | Tax assessment |
|---|---|---|
| 2024 | $629 +14.4% | $16,780 |
| 2023 | $550 -12.6% | $16,780 |
| 2022 | $629 +18% | $16,780 +17.3% |
Find assessor info on the county website
Neighborhood: 35601
Nearby schools
GreatSchools rating
- 6/10Eastwood Elementary SchoolGrades: PK-5Distance: 0.4 mi
- 4/10Decatur Middle SchoolGrades: 6-8Distance: 2.1 mi
- 5/10Decatur High SchoolGrades: 9-12Distance: 2 mi
Schools provided by the listing agent
- Elementary: Eastwood Elementary
- Middle: Decatur Middle School
- High: Decatur High
Source: ValleyMLS. This data may not be complete. We recommend contacting the local school district to confirm school assignments for this home.

Get pre-qualified for a loan
At Zillow Home Loans, we can pre-qualify you in as little as 5 minutes with no impact to your credit score.An equal housing lender. NMLS #10287.
Sell for more on Zillow
Get a free Zillow Showcase℠ listing and you could sell for .
$249,700
2% more+ $4,994
With Zillow Showcase(estimated)
$254,694