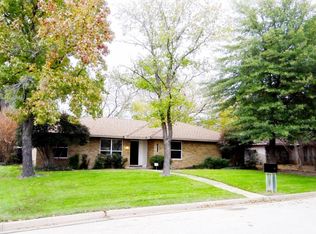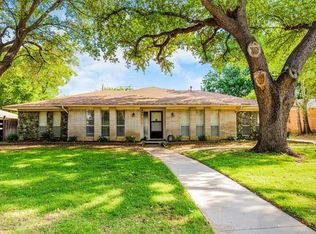Sold
Price Unknown
1506 Ridgeview Dr, Arlington, TX 76012
4beds
2,198sqft
Single Family Residence
Built in 1967
9,596.27 Square Feet Lot
$373,800 Zestimate®
$--/sqft
$2,384 Estimated rent
Home value
$373,800
$351,000 - $400,000
$2,384/mo
Zestimate® history
Loading...
Owner options
Explore your selling options
What's special
Beautifully renovated and move-in ready home in one of Arlington’s most desirable neighborhoods. Located on a quiet, tree-lined street with no HOA, this property perfectly blends modern comfort, thoughtful upgrades, and timeless character. From top to bottom, it has been updated with care and attention to detail.
Inside, you’ll find bright, inviting spaces that have been thoughtfully updated throughout for modern comfort and everyday living. The kitchen showcases custom-built cabinetry, quartz countertops, stainless steel appliances, and luxury vinyl plank flooring that continues through the main living areas. Every bathroom and living space has been refreshed with quality finishes, new paint, and cohesive design. The flexible four-bedroom layout includes a front room that can serve as a home office, playroom, or creative flex space, while a cheerful sunroom just off the main living area provides the perfect spot to enjoy morning coffee, unwind in the evening, or curl up with a favorite book.
Two major improvements bring lasting peace of mind: a brand-new roof completed in July 2025 and the full replacement of 81 feet of original cast iron sewer lines beneath the home. These high-cost, behind-the-scenes upgrades add meaningful value.
Step outside to a spacious backyard shaded by mature trees, complete with a versatile storage building ideal for hobbies, tools, or outdoor entertaining. Zoned for highly rated Butler Elementary in Arlington ISD, the location also offers quick access to River Legacy Park, AT&T Stadium, Globe Life Field, Texas Live, and DFW Airport.
Thoughtfully updated and attractively priced, this home offers flexible closing and immediate possession, making your move simple and stress free. Schedule your showing today and experience the difference true craftsmanship makes.
Zillow last checked: 8 hours ago
Listing updated: January 10, 2026 at 07:39pm
Listed by:
Trey Thompson 0836836 512-763-2559,
Texas Ally Real Estate Group 512-763-2559
Bought with:
Ryan Morris
Scott Real Estate
Source: NTREIS,MLS#: 21088572
Facts & features
Interior
Bedrooms & bathrooms
- Bedrooms: 4
- Bathrooms: 2
- Full bathrooms: 2
Primary bedroom
- Features: Ceiling Fan(s)
- Level: First
- Dimensions: 13 x 12
Living room
- Features: Ceiling Fan(s), Fireplace
- Level: First
- Dimensions: 15 x 20
Heating
- Central, Natural Gas
Cooling
- Central Air, Ceiling Fan(s)
Appliances
- Included: Dishwasher, Electric Range, Disposal, Microwave
Features
- High Speed Internet, Cable TV
- Flooring: Carpet, Luxury Vinyl Plank, Tile
- Has basement: No
- Number of fireplaces: 2
- Fireplace features: Gas, Masonry
Interior area
- Total interior livable area: 2,198 sqft
Property
Parking
- Total spaces: 2
- Parking features: Door-Multi, Garage Faces Front, Garage, Garage Door Opener
- Attached garage spaces: 2
Features
- Levels: One
- Stories: 1
- Exterior features: Storage
- Pool features: None
- Fencing: Fenced,Full,Wood
Lot
- Size: 9,596 sqft
- Dimensions: 80 x 120
- Features: Back Yard, Interior Lot, Lawn, Landscaped, Level
Details
- Parcel number: 00928305
Construction
Type & style
- Home type: SingleFamily
- Architectural style: Traditional,Detached
- Property subtype: Single Family Residence
Materials
- Roof: Composition
Condition
- Year built: 1967
Utilities & green energy
- Sewer: Public Sewer
- Water: Public
- Utilities for property: Electricity Connected, Natural Gas Available, Sewer Available, Separate Meters, Water Available, Cable Available
Community & neighborhood
Community
- Community features: Curbs
Location
- Region: Arlington
- Subdivision: Fielder Place Add
Other
Other facts
- Listing terms: Cash,Conventional,FHA
- Road surface type: Asphalt
Price history
| Date | Event | Price |
|---|---|---|
| 1/9/2026 | Sold | -- |
Source: NTREIS #21088572 Report a problem | ||
| 1/3/2026 | Pending sale | $385,000$175/sqft |
Source: NTREIS #21088572 Report a problem | ||
| 12/21/2025 | Contingent | $385,000$175/sqft |
Source: NTREIS #21088572 Report a problem | ||
| 11/5/2025 | Price change | $385,000-3.8%$175/sqft |
Source: NTREIS #21088572 Report a problem | ||
| 10/16/2025 | Price change | $400,000-2.4%$182/sqft |
Source: NTREIS #21088572 Report a problem | ||
Public tax history
| Year | Property taxes | Tax assessment |
|---|---|---|
| 2024 | $857 -55.2% | $241,243 +8.6% |
| 2023 | $1,910 -2.4% | $222,162 -0.3% |
| 2022 | $1,958 +2.1% | $222,938 +24.4% |
Find assessor info on the county website
Neighborhood: North
Nearby schools
GreatSchools rating
- 8/10Butler Elementary SchoolGrades: PK-6Distance: 0.8 mi
- 5/10Shackelford Junior High SchoolGrades: 7-8Distance: 0.5 mi
- 2/10Lamar High SchoolGrades: 9-12Distance: 0.2 mi
Schools provided by the listing agent
- Elementary: Butler
- High: Lamar
- District: Arlington ISD
Source: NTREIS. This data may not be complete. We recommend contacting the local school district to confirm school assignments for this home.
Get a cash offer in 3 minutes
Find out how much your home could sell for in as little as 3 minutes with a no-obligation cash offer.
Estimated market value$373,800
Get a cash offer in 3 minutes
Find out how much your home could sell for in as little as 3 minutes with a no-obligation cash offer.
Estimated market value
$373,800

