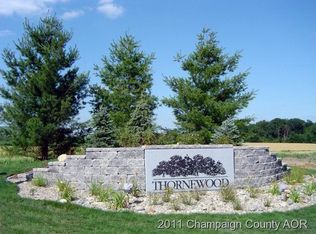This gorgeous former Showcase home built by Signature Homes offers amenities galore! This five bedroom, three and a half bath home sits on a full finished walk-out basement. All new interior paint, all new carpet through-out. Elegant dining room, formal living room, large 2 story great room overlooking the beautiful inground pool & large fenced backyard, great eat-in kitchen with island, large utility room, 2nd floor with 4 large bedrooms including the Master Ste with separate sitting area, massive walk-in closet & elegant bathroom with jet tub and oversized shower. Huge rec room in walk-out basement with wet bar and full bath. 2 new dishwashers, new water heater, new auto cover on in-ground pool and new interior light fixtures. This spectacular home is a must see, call today!
This property is off market, which means it's not currently listed for sale or rent on Zillow. This may be different from what's available on other websites or public sources.

