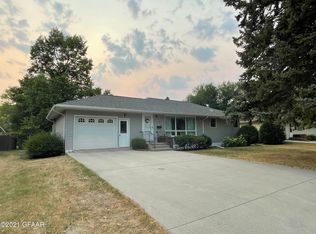Sold on 05/08/25
Price Unknown
1506 Radisson Rd, Crookston, MN 56716
3beds
2baths
2,420sqft
Residential, Single Family Residence
Built in 1958
7,840.8 Square Feet Lot
$211,300 Zestimate®
$--/sqft
$1,647 Estimated rent
Home value
$211,300
Estimated sales range
Not available
$1,647/mo
Zestimate® history
Loading...
Owner options
Explore your selling options
What's special
This well-maintained 3-bedroom, 2-bathroom home on the north end of Crookston is ready for immediate move-in. The remodeled kitchen (2007) features beautiful Maple cupboards & the main floor has refinished White Oak flooring. The family room addition includes a cozy wood-burning fireplace & a patio door that opens to a deck in the backyard. It's a perfect blend of comfort, style & functionality! The basement offers a spacious recreation room with vinyl plank flooring, a 3/4 bathroom (remodeled in 2018) with a walk-in shower, the 3rd bedroom with an egress window, a possible 4th bedroom (no egress window) and a laundry/utility and storage room.
Zillow last checked: 8 hours ago
Listing updated: May 09, 2025 at 11:33am
Listed by:
Sherry Coauette 218-281-7451,
LeBlanc Realty
Bought with:
Charlene Lunski, 10332
Oxford Realty
Source: GFBMLS,MLS#: 25-50
Facts & features
Interior
Bedrooms & bathrooms
- Bedrooms: 3
- Bathrooms: 2
Bedroom
- Level: Main
Bedroom
- Level: Main
Bedroom
- Level: Basement
Bathroom
- Level: Main
Bathroom
- Level: Basement
Bonus room
- Level: Basement
Dining room
- Level: Main
Family room
- Level: Main
Family room
- Level: Basement
Garage
- Level: Main
Kitchen
- Level: Main
Laundry
- Level: Basement
Living room
- Level: Main
Utility room
- Level: Basement
Heating
- Has Heating (Unspecified Type)
Features
- Windows: Window Treatments
- Number of fireplaces: 1
Interior area
- Total structure area: 2,420
- Total interior livable area: 2,420 sqft
- Finished area above ground: 1,408
Property
Parking
- Total spaces: 1
- Parking features: Garage Door Opener
- Attached garage spaces: 1
Features
- Patio & porch: Deck
Lot
- Size: 7,840 sqft
- Dimensions: 75 x 107
Details
- Parcel number: 820259100
- Zoning: R-1
- Zoning description: Single Family
Construction
Type & style
- Home type: SingleFamily
- Property subtype: Residential, Single Family Residence
Materials
- Wood Siding
- Foundation: Concrete Perimeter
Condition
- Year built: 1958
Utilities & green energy
- Utilities for property: Air
Community & neighborhood
Location
- Region: Crookston
Price history
| Date | Event | Price |
|---|---|---|
| 5/8/2025 | Sold | --0 |
Source: | ||
| 3/31/2025 | Pending sale | $213,900$88/sqft |
Source: | ||
| 1/14/2025 | Listed for sale | $213,900$88/sqft |
Source: | ||
Public tax history
| Year | Property taxes | Tax assessment |
|---|---|---|
| 2023 | $2,464 +11.2% | $191,100 +11.8% |
| 2022 | $2,216 -31.2% | $171,000 +11.6% |
| 2021 | $3,220 -11.2% | $153,200 -0.1% |
Find assessor info on the county website
Neighborhood: 56716
Nearby schools
GreatSchools rating
- NAWashington Elementary SchoolGrades: PK-KDistance: 0.3 mi
- 4/10Crookston SecondaryGrades: 7-12Distance: 0.3 mi
- 6/10Highland Elementary SchoolGrades: 1-6Distance: 1 mi
Schools provided by the listing agent
- Elementary: Crookston
- Middle: Crookston
- High: Crookston
Source: GFBMLS. This data may not be complete. We recommend contacting the local school district to confirm school assignments for this home.
