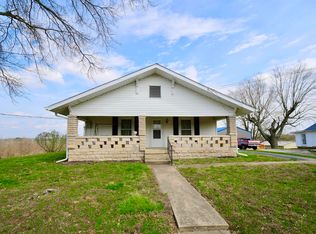Closed
$186,500
1506 Peerless Rd, Bedford, IN 47421
3beds
1,530sqft
Single Family Residence
Built in 1920
1.67 Acres Lot
$195,000 Zestimate®
$--/sqft
$1,472 Estimated rent
Home value
$195,000
$174,000 - $218,000
$1,472/mo
Zestimate® history
Loading...
Owner options
Explore your selling options
What's special
WELCOME MINI FARM ENTHUSIAST to your THREE bedroom, TWO bathroom ranch on 1.67 acres with a gorgeous country setting and lots of garage/shop space! You will love the beautiful pasture space for the kiddos and critters to roam perfect for horse, cows, or other livestock. In addition outside, your property offers a THREE car detached garage as well as a 30' x 40' pole barn ... can you imagine all of that garage and shop space? As you drive up you will love the scenery with the country feeling yet being just minutes from town. Step up onto your front porch that is perfect for sipping your coffee as the sun rises before stepping inside the front door to your open concept living room and dining room area. This area flows right into your kitchen that connects to a laundry room/mudroom area that is spacious and ideal for taking off the winter clothes and boots before entering inside. From your mudroom you have a screened in back porch that offers another perfect place to take in the sights and smells of your relaxed country life. Your master suite is spacious offering its own private full bathroom. Towards the back of the home is your two additional bedrooms and another full bathroom. From the kitchen, you can take the stairs down to your unfinished partial walkout basement. Home comes complete with kitchen appliances as well as a one year HSA Home Warranty with Buyer Seven Star Upgrade. Utility averages are: Duke ($100/month), Centerpoint ($100/month), and North Lawrence Water ($50/month). Home has the possibility of 100% USDA financing. Come check out this cozy, country home offering plenty of ACREAGE today!
Zillow last checked: 8 hours ago
Listing updated: September 10, 2024 at 05:23am
Listed by:
Natasha Johns 812-345-2795,
Williams Carpenter Realtors
Bought with:
David Mullis
Keach & Grove Real Estate, LLC
Source: IRMLS,MLS#: 202427980
Facts & features
Interior
Bedrooms & bathrooms
- Bedrooms: 3
- Bathrooms: 2
- Full bathrooms: 2
- Main level bedrooms: 3
Bedroom 1
- Level: Main
Bedroom 2
- Level: Main
Dining room
- Level: Main
- Area: 140
- Dimensions: 14 x 10
Kitchen
- Level: Main
- Area: 140
- Dimensions: 14 x 10
Living room
- Level: Main
- Area: 168
- Dimensions: 14 x 12
Heating
- Natural Gas, Forced Air
Cooling
- Central Air
Appliances
- Included: Disposal, Dishwasher, Refrigerator, Electric Cooktop, Exhaust Fan, Electric Oven, Electric Water Heater
- Laundry: Main Level
Features
- Ceiling Fan(s), Walk-In Closet(s), Laminate Counters, Eat-in Kitchen, Open Floorplan, Stand Up Shower, Tub/Shower Combination, Main Level Bedroom Suite, Formal Dining Room
- Flooring: Hardwood, Laminate
- Basement: Walk-Out Access,Partially Finished,Unfinished
- Has fireplace: No
- Fireplace features: None
Interior area
- Total structure area: 2,580
- Total interior livable area: 1,530 sqft
- Finished area above ground: 1,530
- Finished area below ground: 0
Property
Parking
- Total spaces: 3
- Parking features: Detached, Concrete
- Garage spaces: 3
- Has uncovered spaces: Yes
Features
- Levels: One
- Stories: 1
- Patio & porch: Porch Covered, Screened
- Fencing: None
Lot
- Size: 1.67 Acres
- Features: Irregular Lot, 6-9.999, Rural, Landscaped
Details
- Additional structures: Barn
- Parcel number: 470602200006.000009
- Other equipment: Sump Pump
Construction
Type & style
- Home type: SingleFamily
- Property subtype: Single Family Residence
Materials
- Block, Vinyl Siding
- Roof: Shingle
Condition
- New construction: No
- Year built: 1920
Utilities & green energy
- Electric: Duke Energy Indiana
- Gas: CenterPoint Energy
- Sewer: Septic Tank
- Water: Public, N Lawrence Water
- Utilities for property: Cable Available
Community & neighborhood
Security
- Security features: Smoke Detector(s)
Location
- Region: Bedford
- Subdivision: None
Other
Other facts
- Listing terms: Conventional,FHA,USDA Loan,VA Loan
Price history
| Date | Event | Price |
|---|---|---|
| 9/9/2024 | Sold | $186,500-25.4% |
Source: | ||
| 7/26/2024 | Listed for sale | $250,000+25.1% |
Source: | ||
| 7/26/2024 | Listing removed | $199,900 |
Source: | ||
| 6/17/2024 | Price change | $199,900-11.2% |
Source: | ||
| 5/20/2024 | Listed for sale | $225,000 |
Source: | ||
Public tax history
| Year | Property taxes | Tax assessment |
|---|---|---|
| 2024 | $1,622 -5.9% | $172,600 -7.2% |
| 2023 | $1,725 +29.2% | $185,900 +3.7% |
| 2022 | $1,335 +3.9% | $179,300 +16.5% |
Find assessor info on the county website
Neighborhood: 47421
Nearby schools
GreatSchools rating
- 5/10Oolitic SchoolGrades: K-8Distance: 1.7 mi
- 5/10Bedford-North Lawrence High SchoolGrades: 9-12Distance: 3.1 mi
Schools provided by the listing agent
- Elementary: Dollens
- Middle: Bedford
- High: Bedford-North Lawrence
- District: North Lawrence Community Schools
Source: IRMLS. This data may not be complete. We recommend contacting the local school district to confirm school assignments for this home.

Get pre-qualified for a loan
At Zillow Home Loans, we can pre-qualify you in as little as 5 minutes with no impact to your credit score.An equal housing lender. NMLS #10287.
