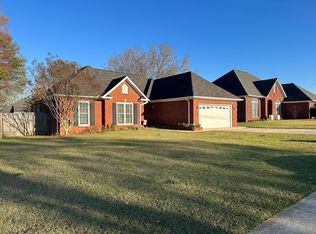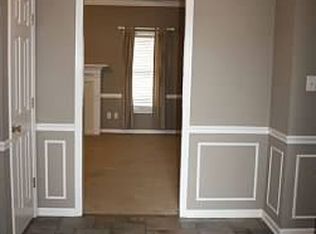Brick Rancher loaded w/amenities-SPLIT FLOOR PLAN-3 BR 2 Bath w/SUNROOM-Fluted columns & extensive crown moldings-beveled glass frt door-interior walls & trim freshly painted-NEW KITCHEN APPLIANCES-GE Profile Line/convection oven including refrigerator-granite & tile in Kitchen & baths-Kitchen includes walled Pantry closet & breakfast bar-wood flooring in Family & Dining rooms-Trey ceilings in Master BR-Family & Dining Rms-PRIVATE Master Suite includes glamour bath w/2 spacious walk in closets-double granite vanity-separate shower-spacious Sunroom offers add'l living space & backyard views-designer Plantation shutters convey-Detached Bldg/Workshop is wired w/electricity-Inviting Front Porch
This property is off market, which means it's not currently listed for sale or rent on Zillow. This may be different from what's available on other websites or public sources.


