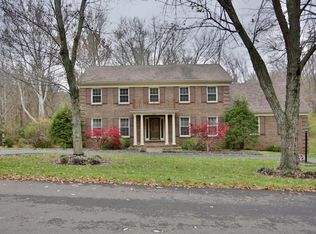Sold for $860,000
$860,000
1506 Northwind Rd, Indian Hills, KY 40207
5beds
5,274sqft
Single Family Residence
Built in 1979
0.36 Acres Lot
$979,500 Zestimate®
$163/sqft
$4,301 Estimated rent
Home value
$979,500
$901,000 - $1.08M
$4,301/mo
Zestimate® history
Loading...
Owner options
Explore your selling options
What's special
WOW! 5274 ft.² finished, 5 Bd, 3 full baths in Indian Hills =$170 per sq ft! WHAT A VALUE! The sellers are ready to move after 30 years of loving the privacy and convenience of this neighborhood. The open kitchen, breakfast, & family rooms offer beautiful vistas across the backyard, of the creek and nature preserve. The gourmet kitchen is perfect for a chef, complete with professional appliances, a huge walk-in pantry and a 10' island with skylights above. Eat your heart out, Julia Child! Notice the antique iron grates on the Bittners made wood cabinet doors flanking the cooktop which contrasts well with the stainless steel roll out shelves for easy cookware access! The one-of-a-kind, 1700's teak columns between the kitchen and great room were formerly used as exterior columns. One of them was originally used in a corner and a Bittners master craftsman hand carved the capital to match the other. The large primary bedroom has French doors onto the deck and a huge walk in his and hers closet. The sellers have incorporated one of the original 1st floor bedrooms into this lavish primary closet, which could easily be converted back into a third bedroom if desired. The lower-level walkout provides beautiful light, 3 bedrooms, along with a large recreation room and family room that could conveniently be private quarters for family or guests. The largest bedroom has adjacent hidden plumbing that provides for an easy addition of an en-suite bath if desired. The rear yard, partially a nature preserve, is private, peaceful, and almost spiritual as you listen to the birds and watch the wildlife.
Zillow last checked: 8 hours ago
Listing updated: January 27, 2025 at 04:58am
Listed by:
Joanne J Owen 502-648-5330,
Kentucky Select Properties
Bought with:
Bass + Bringardner Team, 213930
Lenihan Sotheby's Int'l Realty
Source: GLARMLS,MLS#: 1649342
Facts & features
Interior
Bedrooms & bathrooms
- Bedrooms: 5
- Bathrooms: 3
- Full bathrooms: 3
Primary bedroom
- Level: First
Bedroom
- Level: First
Bedroom
- Level: Basement
Bedroom
- Level: Basement
Bedroom
- Level: Basement
Primary bathroom
- Level: First
Full bathroom
- Level: First
Full bathroom
- Level: Basement
Dining room
- Level: First
Family room
- Level: Basement
Game room
- Level: Basement
Great room
- Level: First
Kitchen
- Level: First
Laundry
- Level: Basement
Living room
- Level: First
Heating
- Electric, Forced Air, Natural Gas
Cooling
- Central Air
Features
- Basement: Walkout Finished
- Number of fireplaces: 2
Interior area
- Total structure area: 3,054
- Total interior livable area: 5,274 sqft
- Finished area above ground: 3,054
- Finished area below ground: 2,220
Property
Parking
- Total spaces: 2
- Parking features: Attached, Lower Level
- Attached garage spaces: 2
Features
- Stories: 1
- Patio & porch: Deck, Patio, Porch
Lot
- Size: 0.36 Acres
- Features: See Remarks, Cleared
Details
- Parcel number: 166801150000
Construction
Type & style
- Home type: SingleFamily
- Architectural style: Traditional
- Property subtype: Single Family Residence
Materials
- Brick Veneer
- Foundation: Concrete Perimeter
- Roof: Shingle
Condition
- Year built: 1979
Utilities & green energy
- Sewer: Public Sewer
- Water: Public
- Utilities for property: Electricity Connected, Natural Gas Connected
Community & neighborhood
Location
- Region: Indian Hills
- Subdivision: Indian Hills
HOA & financial
HOA
- Has HOA: No
Price history
| Date | Event | Price |
|---|---|---|
| 2/21/2024 | Sold | $860,000-4.2%$163/sqft |
Source: | ||
| 1/12/2024 | Pending sale | $898,000$170/sqft |
Source: | ||
| 1/8/2024 | Contingent | $898,000$170/sqft |
Source: | ||
| 11/8/2023 | Price change | $898,000-2%$170/sqft |
Source: | ||
| 10/11/2023 | Listed for sale | $916,000-5.1%$174/sqft |
Source: | ||
Public tax history
| Year | Property taxes | Tax assessment |
|---|---|---|
| 2021 | $5,417 -16.8% | $470,190 -21.9% |
| 2020 | $6,510 | $601,930 |
| 2019 | $6,510 +2.9% | $601,930 |
Find assessor info on the county website
Neighborhood: Indian Hills
Nearby schools
GreatSchools rating
- 8/10Dunn Elementary SchoolGrades: K-5Distance: 0.9 mi
- 5/10Kammerer Middle SchoolGrades: 6-8Distance: 2.1 mi
- 8/10Ballard High SchoolGrades: 9-12Distance: 1.7 mi

Get pre-qualified for a loan
At Zillow Home Loans, we can pre-qualify you in as little as 5 minutes with no impact to your credit score.An equal housing lender. NMLS #10287.
