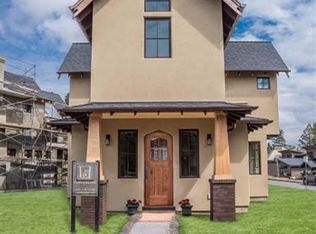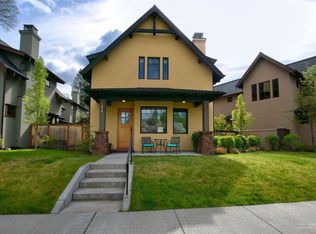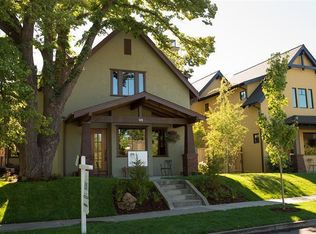Price reduced $100,000! Tech forward and energy efficient home w/ADU built in 2013 sits on a beautifully landscaped corner lot located 2 blocks from downtown. Near Mirror Pond and Drake Park. Short Distance to Breweries. Open floor plan, boasts high end finishes, SS appliances. Featuring a gracefully gated private courtyard w/pavers, newer spa, fire pit and outdoor seating. Property includes 2 transferable land use permits and City STR licenses. Grossed over $75,000 during the last 12 months. 5 Star Rated VRBO.
This property is off market, which means it's not currently listed for sale or rent on Zillow. This may be different from what's available on other websites or public sources.


