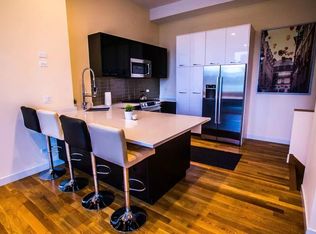Located in the Heart of Old Town, this massive 2-bedroom, 2-bath condo is larger than most and is uniquely intimate with elevator access. The living and dining room is oversized with plenty of layout options for huge furniture and large dining table. It fits a large sectional, entertainment console, buffet and formal dining space. The open floorplan is flooded with light and is complimented by an updated spacious kitchen with lots of cabinets and counter space. The peninsula is a great gathering space and also is highlighted by an office nook. The main suite is equal to the size of a million+ dollar single family with an office-sized walk-in closet and bath with double-bowl sink and separate tub and shower. Now-a-days, outdoor space is a must! Enjoy grilling in the over-sized balcony with a newer double-paned glass door. Newer high-end HVAC system, gas heater and garbage disposal. Laundry room with organized storage and additional storage outside of the unit. Building rooftop with amazing city skyline view! A great neighborhood that bridges downtown and the north side. Steps to the Brown and Purple Line. Easy walk to Wells Street restaurants and entertainment, North Ave Beach, New City and North & Clybourn shopping. PARKING INCLUDED!
Condo for rent
$4,300/mo
1506 N Sedgwick St APT 3S, Chicago, IL 60610
2beds
1,548sqft
Price is base rent and doesn't include required fees.
Condo
Available Tue Jul 1 2025
-- Pets
Central air
Gas dryer hookup laundry
1 Parking space parking
Natural gas, forced air, fireplace
What's special
Over-sized balconyOffice nookUpdated spacious kitchenOutdoor spaceNewer double-paned glass doorOffice-sized walk-in closetMain suite
- 5 days
- on Zillow |
- -- |
- -- |
Travel times
Facts & features
Interior
Bedrooms & bathrooms
- Bedrooms: 2
- Bathrooms: 2
- Full bathrooms: 2
Heating
- Natural Gas, Forced Air, Fireplace
Cooling
- Central Air
Appliances
- Included: Dishwasher, Disposal, Dryer, Microwave, Range, Refrigerator, Washer
- Laundry: Gas Dryer Hookup, In Unit, Washer Hookup
Features
- Elevator, Storage, Walk In Closet
- Flooring: Hardwood
- Has fireplace: Yes
Interior area
- Total interior livable area: 1,548 sqft
Property
Parking
- Total spaces: 1
- Parking features: Assigned
- Details: Contact manager
Features
- Exterior features: Assigned, Balcony, Balcony/Porch/Lanai, Elevator, Elevator(s), Exterior Maintenance included in rent, Gas Dryer Hookup, Gas Log, Gas Starter, Heating system: Forced Air, Heating: Gas, In Unit, Living Room, No Disability Access, Off Alley, On Site, Parking included in rent, Scavenger included in rent, Security Door Lock(s), Snow Removal included in rent, Stainless Steel Appliance(s), Storage, Walk In Closet, Washer Hookup, Water included in rent
Details
- Parcel number: 17041110571006
Construction
Type & style
- Home type: Condo
- Property subtype: Condo
Condition
- Year built: 2005
Utilities & green energy
- Utilities for property: Water
Community & HOA
Location
- Region: Chicago
Financial & listing details
- Lease term: Contact For Details
Price history
| Date | Event | Price |
|---|---|---|
| 5/15/2025 | Listed for rent | $4,300+10.3%$3/sqft |
Source: MRED as distributed by MLS GRID #12366697 | ||
| 4/6/2024 | Listing removed | -- |
Source: Zillow Rentals | ||
| 3/23/2024 | Price change | $3,900+5.4%$3/sqft |
Source: Zillow Rentals | ||
| 3/3/2024 | Listed for rent | $3,700$2/sqft |
Source: Zillow Rentals | ||
| 7/30/2021 | Sold | $465,000-2.1%$300/sqft |
Source: | ||
![[object Object]](https://photos.zillowstatic.com/fp/9baba6e2c7890d69e8832422939ce5cb-p_i.jpg)
