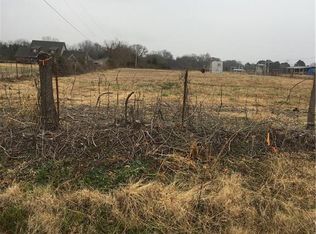Sold for $598,000
$598,000
1506 N River Rd, Lavaca, AR 72941
4beds
3,268sqft
Single Family Residence
Built in 1993
15.04 Acres Lot
$601,000 Zestimate®
$183/sqft
$2,708 Estimated rent
Home value
$601,000
$523,000 - $691,000
$2,708/mo
Zestimate® history
Loading...
Owner options
Explore your selling options
What's special
This 3,268 sq ft steel-framed home sits on 15.04+/- acres in Lavaca and offers plenty of space and privacy. The main floor includes a large family room with a fireplace, a dining area, and an eat-in kitchen with plenty of cabinet space and a pantry. The master suite features a double vanity, jetted tub, walk-in shower, and heated floors. Upstairs, you'll find three additional bedrooms, a full bath, and a bonus room. The home also includes granite counters, a safe room, a central vac, and an in-ground pool with a diving board. The 1,200 sq ft guest house has a kitchenette, full bath, and two rooms. Recent updates include new roofs, gutters, and downspouts for both the house and guest house. Ideal for anyone looking for a spacious home with room to grow!
Zillow last checked: 8 hours ago
Listing updated: March 17, 2025 at 11:33am
Listed by:
The Grinnell Group 479-926-6759,
Keller Williams Platinum Realty
Bought with:
Ashley Lawyer, SA00062756
Sudar Group - Rogers
Source: Western River Valley BOR,MLS#: 1076622Originating MLS: Fort Smith Board of Realtors
Facts & features
Interior
Bedrooms & bathrooms
- Bedrooms: 4
- Bathrooms: 3
- Full bathrooms: 2
- 1/2 bathrooms: 1
Primary bedroom
- Description: Master Bedroom
- Level: Main
- Dimensions: 18'10"x12'1"
Bedroom
- Description: Bed Room
- Level: Second
- Dimensions: 11'6"x10'8"
Bedroom
- Description: Bed Room
- Level: Second
- Dimensions: 12'3"x9'6"
Bedroom
- Description: Bed Room
- Level: Second
- Dimensions: 12'1"x9'5"
Bedroom
- Description: Bed Room
- Level: Main
- Dimensions: 15'7"X8'11"
Primary bathroom
- Description: Master Bath
- Level: Main
- Dimensions: 10'x14'5"
Bathroom
- Description: Full Bath
- Level: Second
- Dimensions: 5'6"x10'2"
Bathroom
- Description: Full Bath
- Level: Main
- Dimensions: 6'8"X6'10"
Bonus room
- Description: Bonus
- Level: Main
- Dimensions: 6'9"x13'11"
Bonus room
- Description: Bonus
- Level: Second
- Dimensions: 9'10"x7'2"
Half bath
- Description: Half Bath
- Level: Main
- Dimensions: 5'x5'1"
Kitchen
- Description: Kitchen
- Level: Main
- Dimensions: 11'9"x13'2"
Kitchen
- Description: Kitchen
- Level: Main
- Dimensions: 15'7"X12'5"
Living room
- Description: Living Room
- Level: Main
- Dimensions: 28'x24'
Living room
- Description: Living Room
- Level: Main
- Dimensions: 23'4"x17'4"
Other
- Description: Other
- Level: Main
- Dimensions: 13'3"x11'9"
Utility room
- Description: Utility
- Level: Main
- Dimensions: 6'1"x5'9"
Heating
- Central, Electric, Gas
Cooling
- Central Air, Electric
Appliances
- Included: Dishwasher, Electric Water Heater, Gas Water Heater, Oven, Range
- Laundry: Electric Dryer Hookup, Washer Hookup, Dryer Hookup
Features
- Built-in Features, Ceiling Fan(s), Cathedral Ceiling(s), Eat-in Kitchen, Granite Counters, Pantry, Split Bedrooms, Walk-In Closet(s)
- Flooring: Carpet, Ceramic Tile, Laminate, Simulated Wood, Wood
- Windows: Blinds
- Number of fireplaces: 1
- Fireplace features: Living Room
Interior area
- Total interior livable area: 3,268 sqft
Property
Parking
- Total spaces: 5
- Parking features: Garage
- Covered spaces: 5
Features
- Levels: Two
- Stories: 2
- Patio & porch: Enclosed, Patio
- Exterior features: Gravel Driveway
- Has private pool: Yes
- Pool features: Pool, Private, In Ground
- Fencing: Fenced
Lot
- Size: 15.04 Acres
- Dimensions: 15.04 Acres
- Features: Subdivision
Details
- Additional structures: Guest House
- Additional parcels included: 6096800080000000
- Parcel number: 6000100000213206
- Special conditions: None
Construction
Type & style
- Home type: SingleFamily
- Property subtype: Single Family Residence
Materials
- Brick, Rock
- Foundation: Slab
- Roof: Architectural,Shingle
Condition
- Year built: 1993
Utilities & green energy
- Sewer: Septic Tank
- Water: Public
- Utilities for property: Electricity Available, Natural Gas Available, Septic Available, Water Available
Community & neighborhood
Security
- Security features: None
Location
- Region: Lavaca
- Subdivision: W N Hunt Add
Price history
| Date | Event | Price |
|---|---|---|
| 3/17/2025 | Sold | $598,000-8%$183/sqft |
Source: Western River Valley BOR #1076622 Report a problem | ||
| 2/20/2025 | Pending sale | $649,900$199/sqft |
Source: Western River Valley BOR #1076622 Report a problem | ||
| 11/27/2024 | Listed for sale | $649,900$199/sqft |
Source: Western River Valley BOR #1076622 Report a problem | ||
Public tax history
| Year | Property taxes | Tax assessment |
|---|---|---|
| 2024 | $2,707 -2.7% | $62,841 |
| 2023 | $2,782 -13.3% | $62,841 |
| 2022 | $3,207 +112.9% | $62,841 +116% |
Find assessor info on the county website
Neighborhood: 72941
Nearby schools
GreatSchools rating
- 8/10Lavaca Elementary SchoolGrades: PK-4Distance: 1.2 mi
- 6/10Lavaca Middle SchoolGrades: 5-8Distance: 1.2 mi
- 4/10Lavaca High SchoolGrades: 9-12Distance: 1.4 mi
Schools provided by the listing agent
- Elementary: Lavaca
- Middle: Lavaca
- High: Lavaca
- District: Lavaca
Source: Western River Valley BOR. This data may not be complete. We recommend contacting the local school district to confirm school assignments for this home.
Get pre-qualified for a loan
At Zillow Home Loans, we can pre-qualify you in as little as 5 minutes with no impact to your credit score.An equal housing lender. NMLS #10287.
